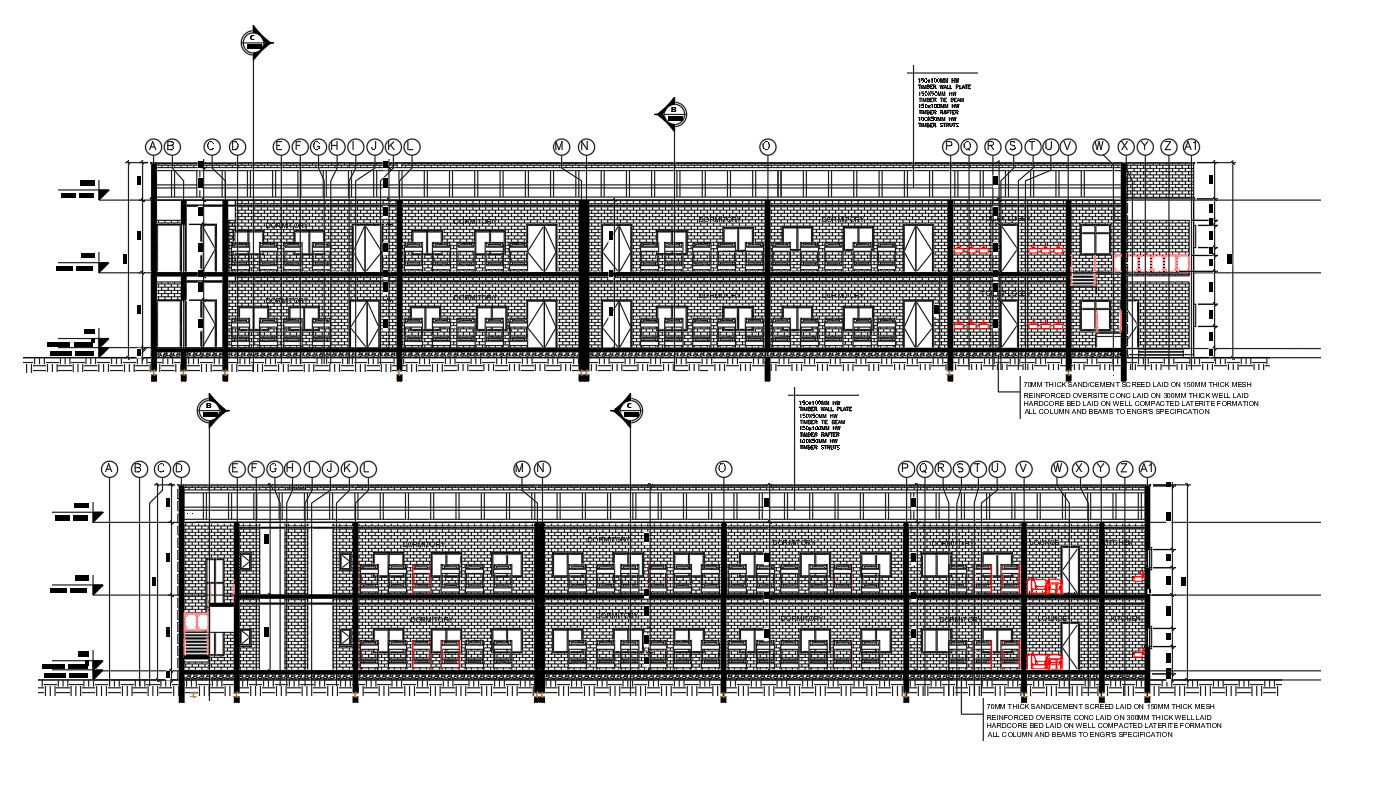Dormitory Building Section Drawing Download CAD File
Description
The dormitory building section drawing includes reinforced oversite laid on 300mm thick well laid hardcore bed laid on well compacted laterite formation all column and beams to specification, 70mm thick sand/cement screed laid on 150mm thick mesh, and 150x100mm hw timber wall plate. Thank you for downloading the AutoCAD drawing file and other CAD program files from our website.
Uploaded by:

