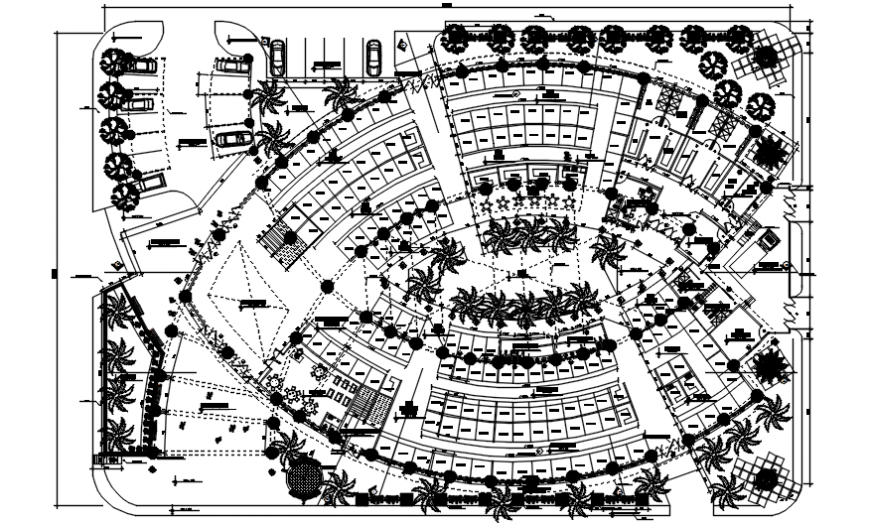Top view plan of a plaza dwg file
Description
Top view plan of a plaza dwg file.layout plan of a hotel dwg file, here there is layout plan of hotel, containing all details, furniture , landscape, space, luxurious hotel design with car parking details in auto cad format
Uploaded by:
Eiz
Luna
