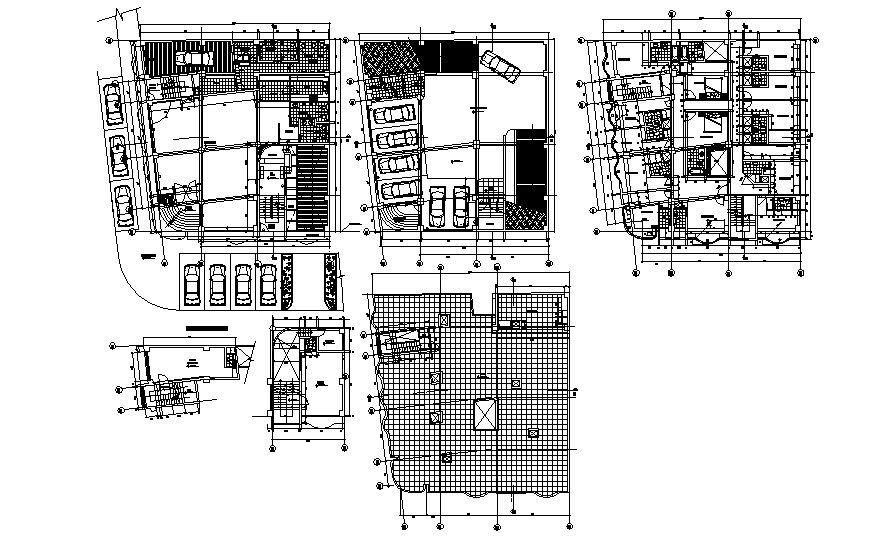Hotel Design Architecture In DWG File
Description
Hotel Design Architecture In DWG File which provides detail of car parking area, office area, hall, rooms, mess hall, washroom and toilet, etc it also gives detail of terrace plan.

Uploaded by:
Eiz
Luna

