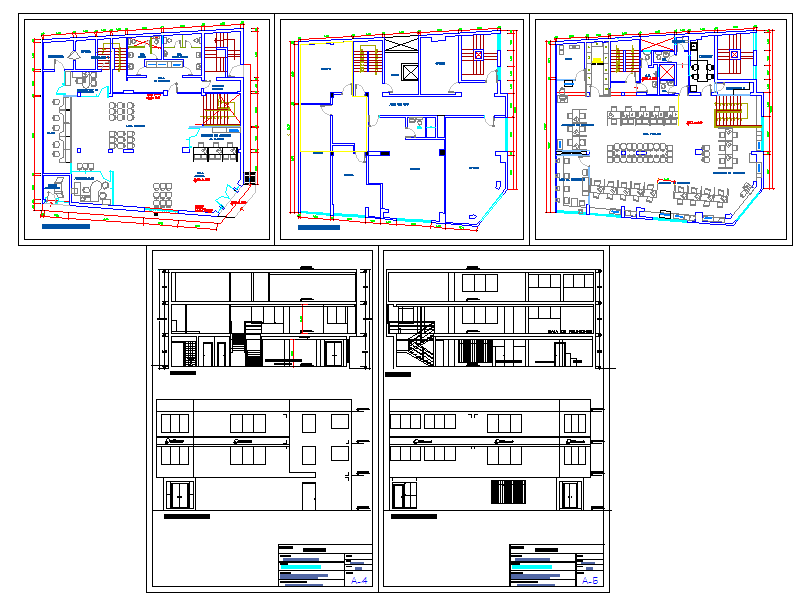Hotel Project
Description
Hotel Project Design, Hotel interior design, basement floor plan,and ground floor plan of furniture layout plan. parking space, restaurant and detailing of hotel. Hotel Project DWG File, Hotel Project Detail.

Uploaded by:
john
kelly
