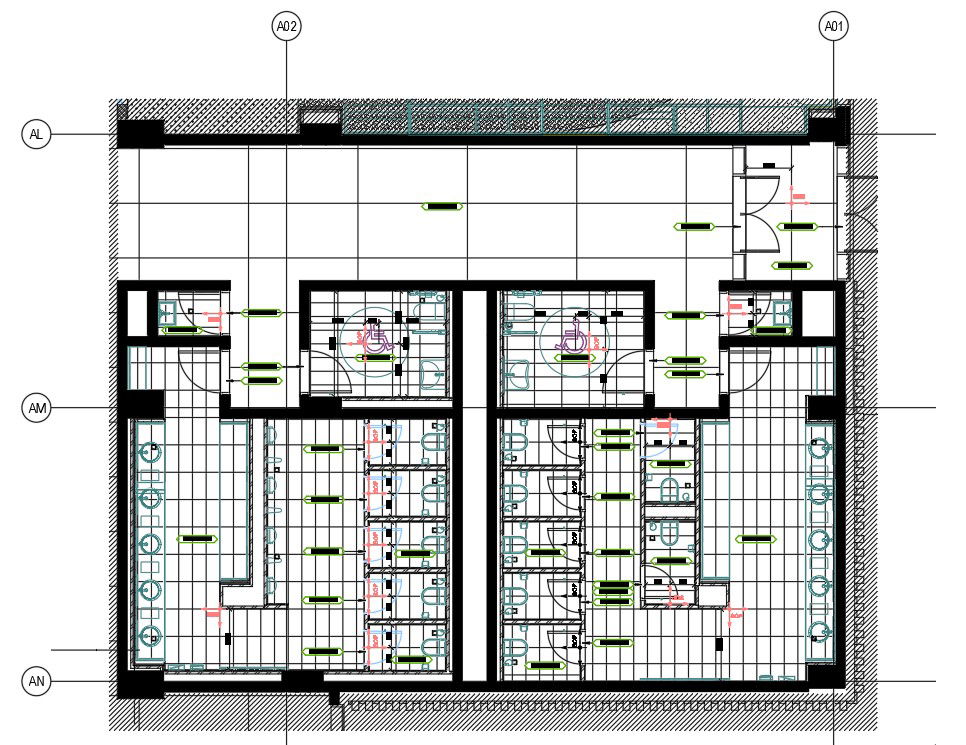Flooring layout given in this drawing autocad file. Download the Autocad 2D DWG drawing file.
Description
The flooring layout is given in this drawing AutoCAD file. In this drawing file general toilet for gents and general toilet for ladies. this file can be used for architecture drawing and working drawing. Thank you for downloading the AutoCAD 2D DWG drawing file and other CAD program files from our website.
Uploaded by:

