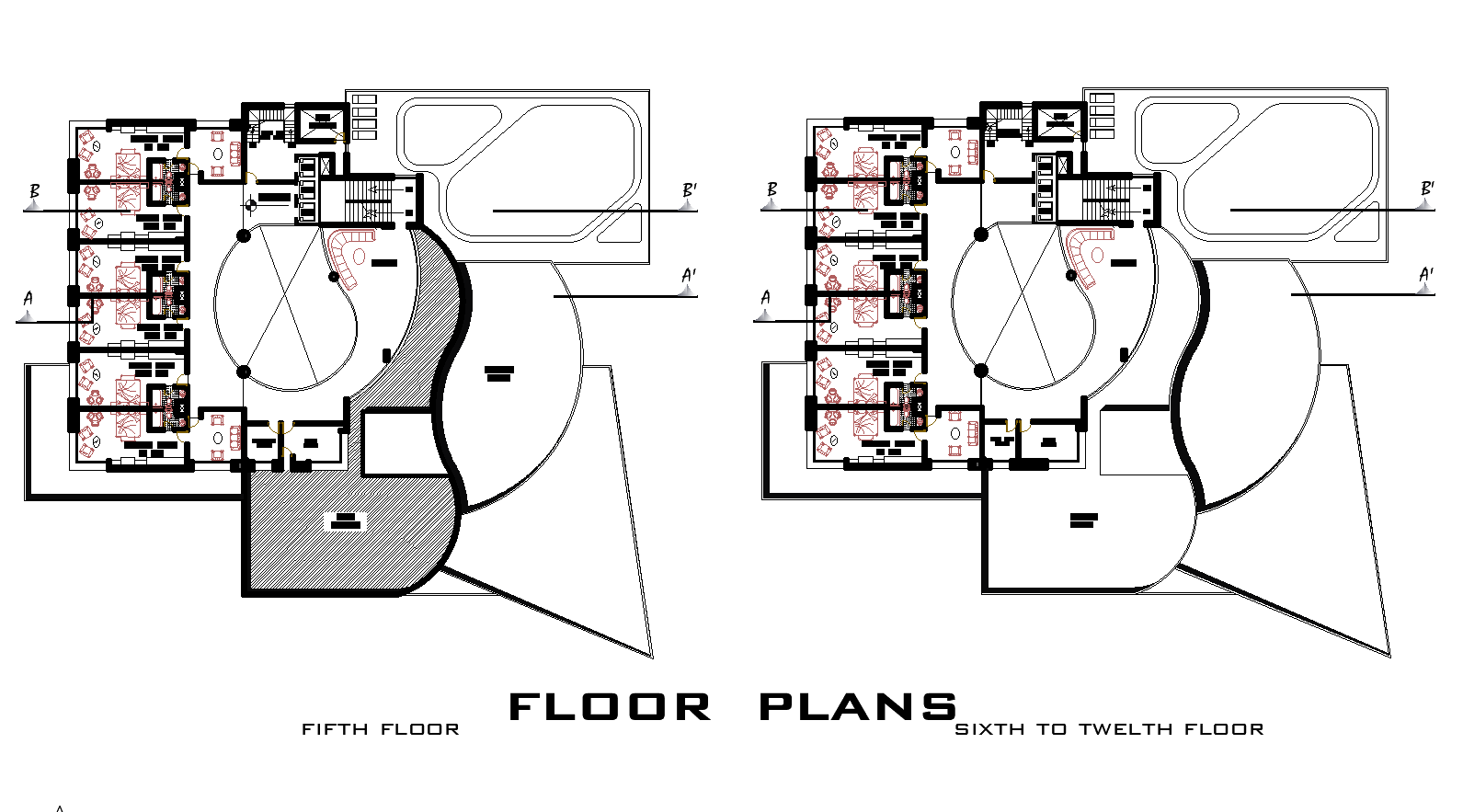5 Star hotel section plan detail dwg file.
Description
5 Star hotel section plan. Sections which include fifth floor and six on the twelfth floor. Sections with detailing that includes seating, waiting area, etc.,
File Type:
3d max
File Size:
2.6 MB
Category::
Architecture
Sub Category::
Hotels and Restaurants
type:
Gold

Uploaded by:
Liam
White
