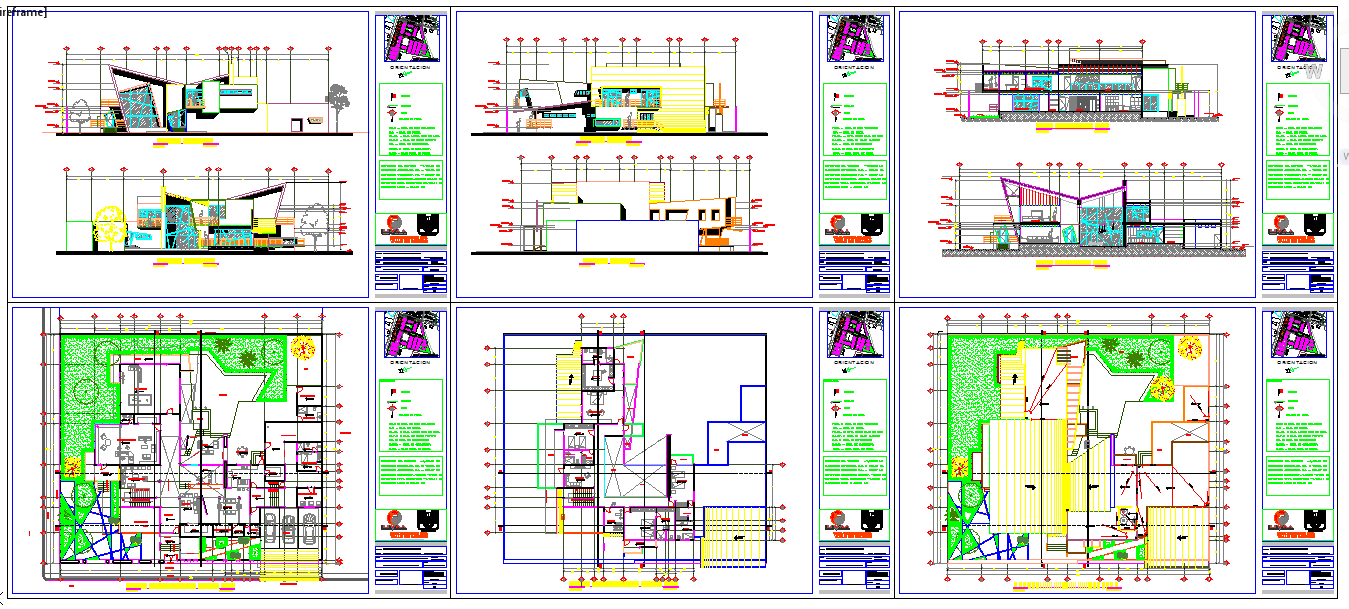Modern Hotel
Description
Modern Hotel Design, The architecture layout plan of all floor with furniture plan, section plan, elevation design and presentation drawing for information about this project. Modern Hotel Detail.

Uploaded by:
Harriet
Burrows

