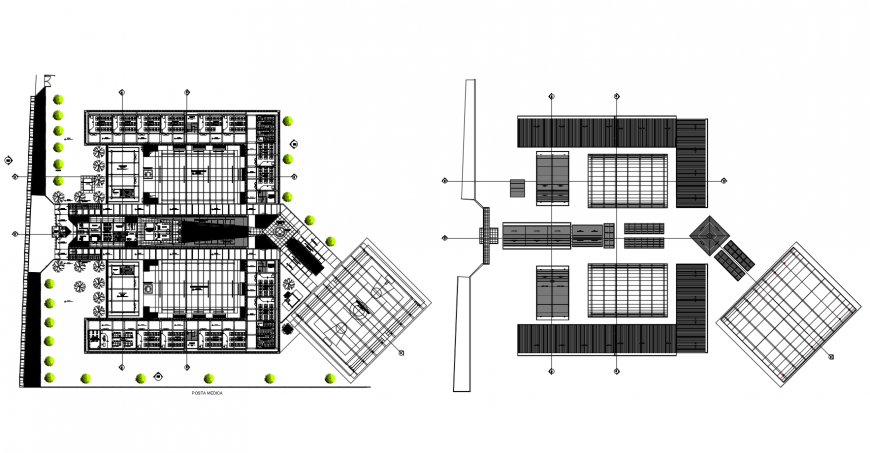Hotel architectural floor plan in auto cad file
Description
Hotel architectural floor plan in auto cad file plan include area distribution and wall entry way garden and parking area dining area room washing area and hall meeting room circulation area and different customer room and washing area.

Uploaded by:
Eiz
Luna
