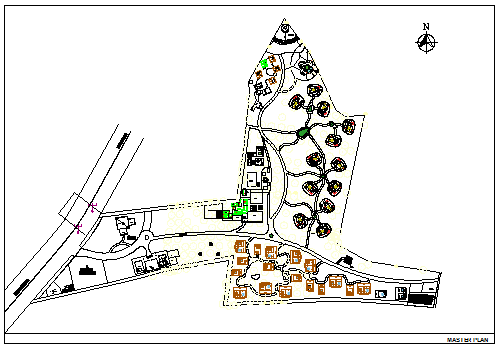
Here the Master plan of Hotel design drawing with plotting design drawing and layout plan of room design drawing with furniture design and also allotted water purifier plant utility block,driver accommodation , parking area 7357 sq.ft, and indoor cafe out door cafe, conference,service room, storage ,gym all design drawing in this auto cad file.