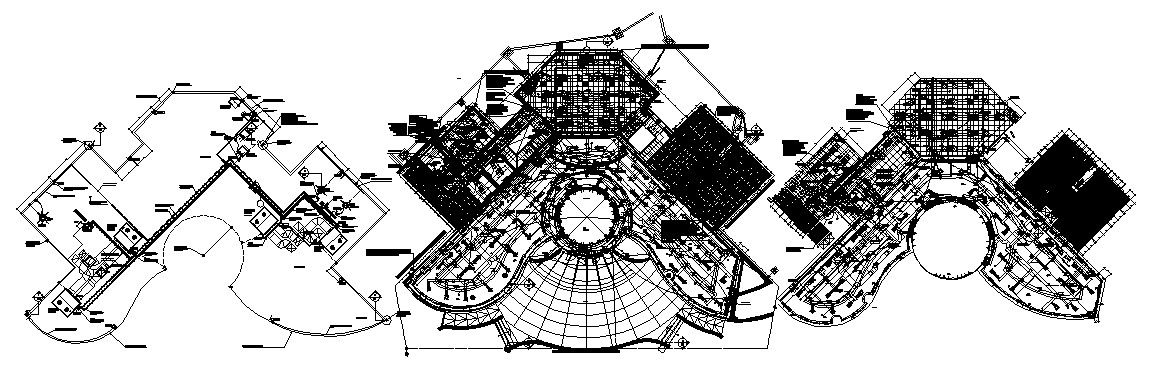Restaurant plan with detail dimension in autocad
Description
Restaurant plan with detail dimension in autocad which includes detail of waiting area, dining area, kitchen area, washroom and toilet, parking area, etc it also gives detail of furniture.

Uploaded by:
Eiz
Luna
