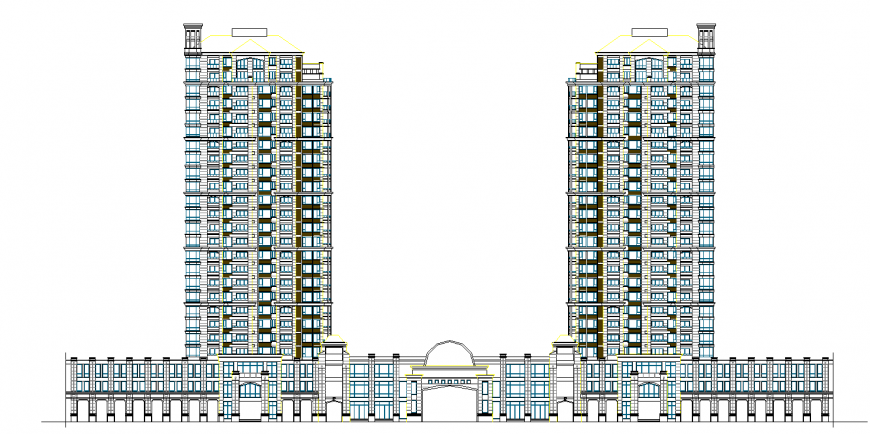Tall tower hotel elevation drawing in dwg AutoCAD file.
Description
Tall tower hotel elevation drawing in dwg AutoCAD file. This drawing includes the detail elevation of the tall tower size twin hotel having a tall compound wall, and a big entrance.
Uploaded by:
Eiz
Luna
