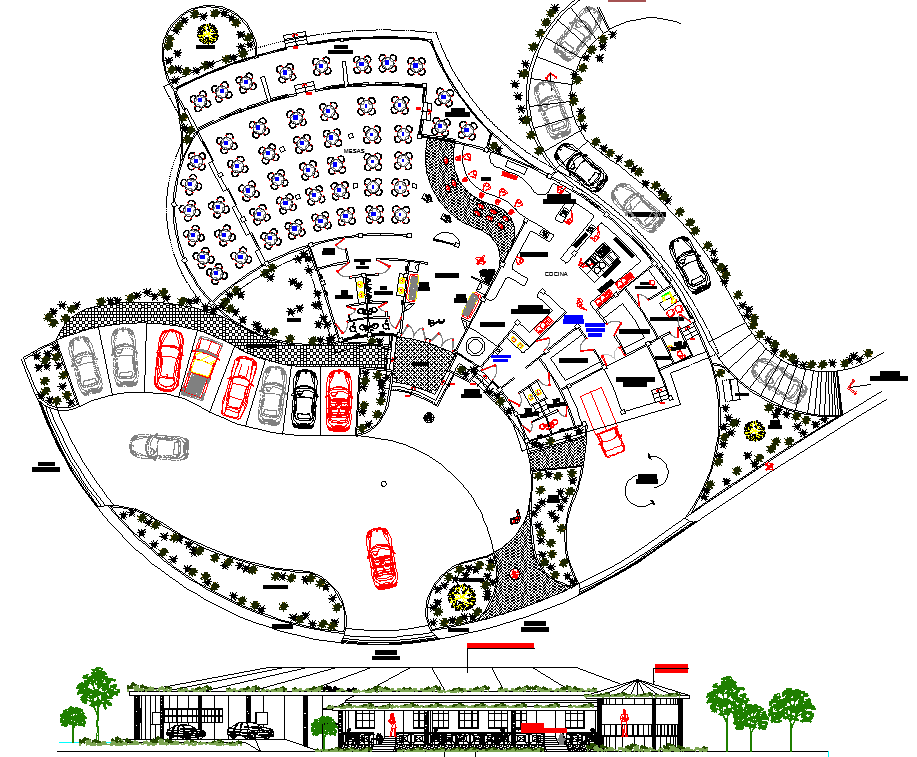Restaurant Layout plan and Elevation Design
Description
Restaurant Layout plan and Elevation Design dwg file.
Find here architecture layout plan with furniture detailing, structure plan, construction plan and elevation design of Restaurant project.
Uploaded by:
K.H.J
Jani
