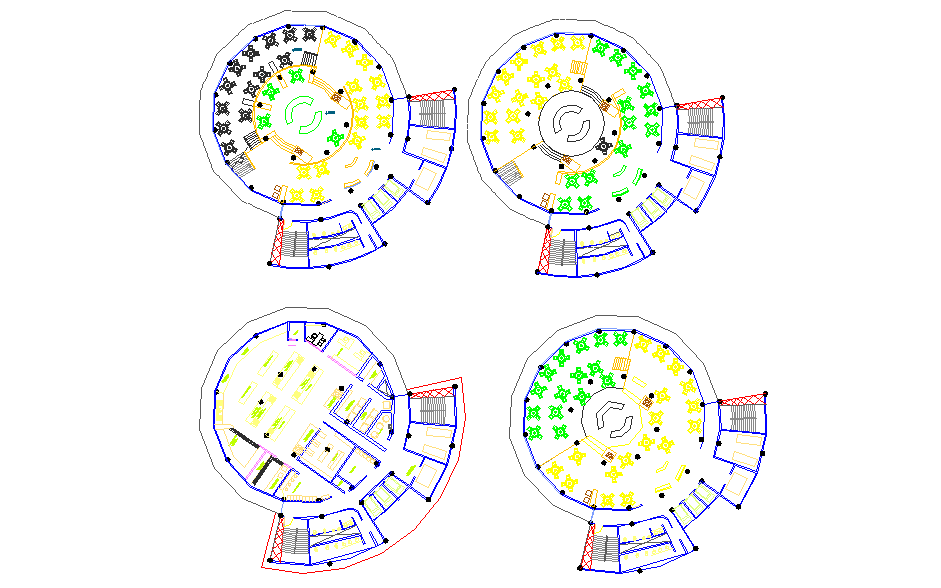Restaurant Detail DWG with Floor Plan Seating Arrangement and Layout
Description
This AutoCAD DWG file illustrates a complete restaurant detail plan featuring circular floor layouts that enhance both design flow and spatial organization. The drawing includes multiple levels with seating areas, kitchen spaces, service counters, restrooms, and central circulation zones, all strategically placed for functionality and comfort. The unique round layout promotes efficient guest movement and staff accessibility, making it ideal for high-capacity dining environments and contemporary restaurant setups.
Each level is carefully detailed with furniture arrangements, service connections, and structural outlines, supporting the creation of stylish and efficient restaurant interiors. This DWG serves as a professional reference for architects, interior designers, and hospitality planners, offering a modern interpretation of restaurant space planning. The design ensures optimal use of space, improved customer flow, and a premium dining atmosphere suitable for both casual and fine-dining establishments.

Uploaded by:
Harriet
Burrows
