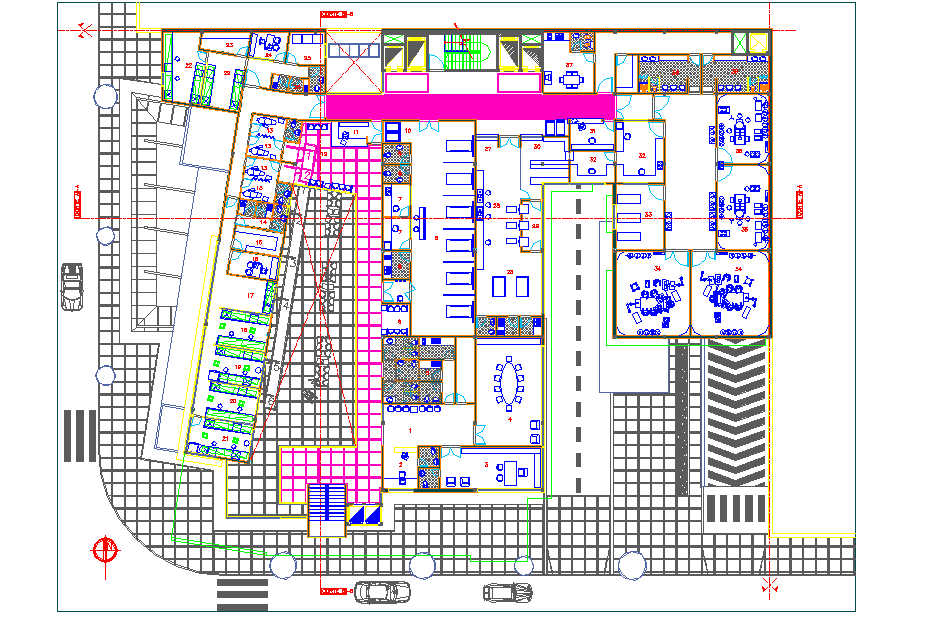Hotel Sanitary Plan Design DWG with Plumbing Layout and Drainage
Description
This Hotel Sanitary Plan Design DWG showcases a comprehensive plumbing and drainage layout suitable for modern hospitality projects. The drawing includes detailed wastewater and supply line designs, drainage connections, restrooms, and utility zones planned to ensure smooth water circulation throughout the building. It also defines manhole locations, pipe slopes, and flow directions for both greywater and sewage management, ensuring environmental compliance and design accuracy.
This DWG file is highly useful for architects, mechanical engineers, and plumbing consultants engaged in hotel design and infrastructure development. The plan emphasizes efficiency, sustainability, and hygiene, incorporating both vertical and horizontal drainage systems. The layout provides a clear visual reference for installation and maintenance planning, making it a reliable document for technical project documentation and design validation.

Uploaded by:
Harriet
Burrows

