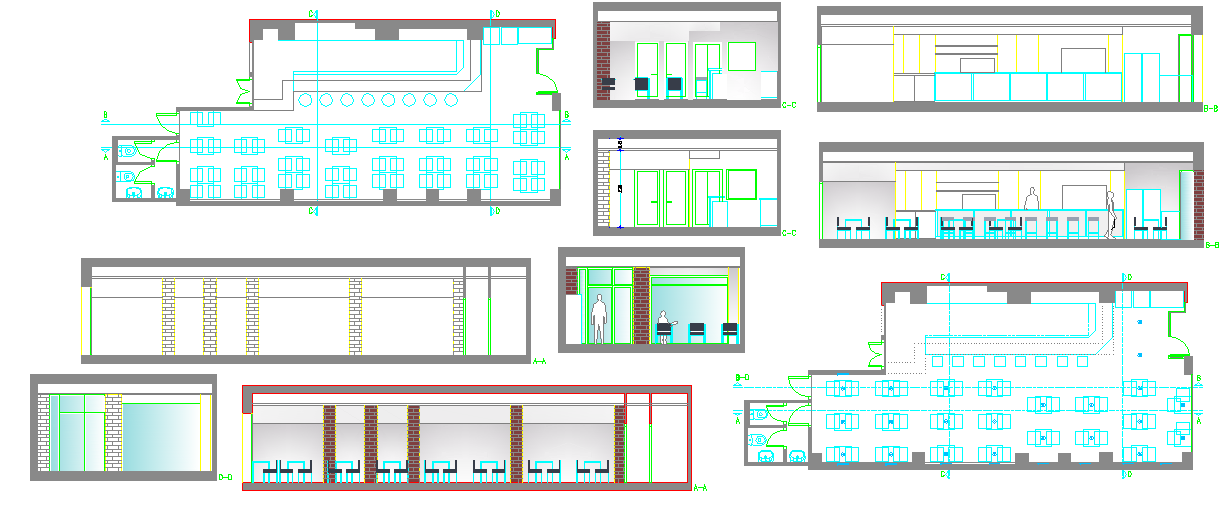Restaurant Project Design with Multi Floor Layout and Elevations DWG
Description
This Restaurant Project Design DWG presents a detailed architectural layout including ground floor planning, first floor planning, complete furniture arrangement, and full building elevations. The ground floor plan displays organized customer seating, kitchen zones, storage rooms, service corridors, wash areas, and staff movement routes set within an approximate 38m by 22m built footprint. Grid lines and structural columns are clearly defined, providing accurate reference for construction and interior planning. Staircases and vertical circulation elements connect both levels, ensuring smooth internal flow between dining, preparation, and service spaces. The first floor features additional dining halls, office rooms, restrooms, and pantry areas placed across a similarly proportioned structural grid.
Elevation and section drawings illustrate façade design with window arrangements, shading elements, cladding details, and structural massing visible along both the front and side views. The sectional drawings highlight floor-to-floor heights of approximately 3.2m, ceiling levels, furniture placement, and the spatial relationship between dining halls and kitchen areas. The open spans and structural beam lines provide flexibility for interior modifications and restaurant theme planning. This DWG is ideal for architects, civil engineers, interior designers, builders, AutoCAD users, Revit modelers, and hospitality planners seeking a complete and editable restaurant project reference for precise architectural development.

Uploaded by:
john
kelly

