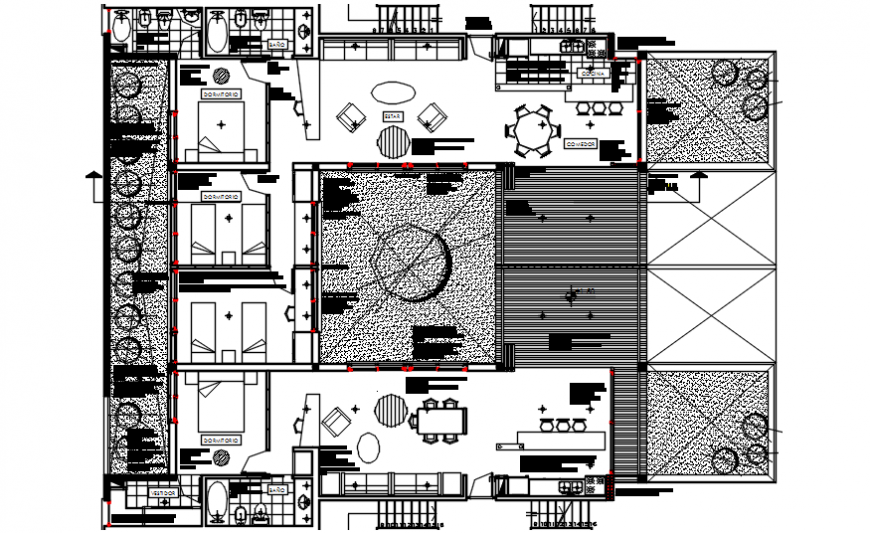2d cad drawing of hotel room autocad software
Description
2d cad drawing of hotel room autocad software with two bedroom with single bed with attached washroom and two seprate rrom with twwo beds and one bedroom with balcony attachhed.sit out area and one conference dinner area and with bar club area.
Uploaded by:
Eiz
Luna
