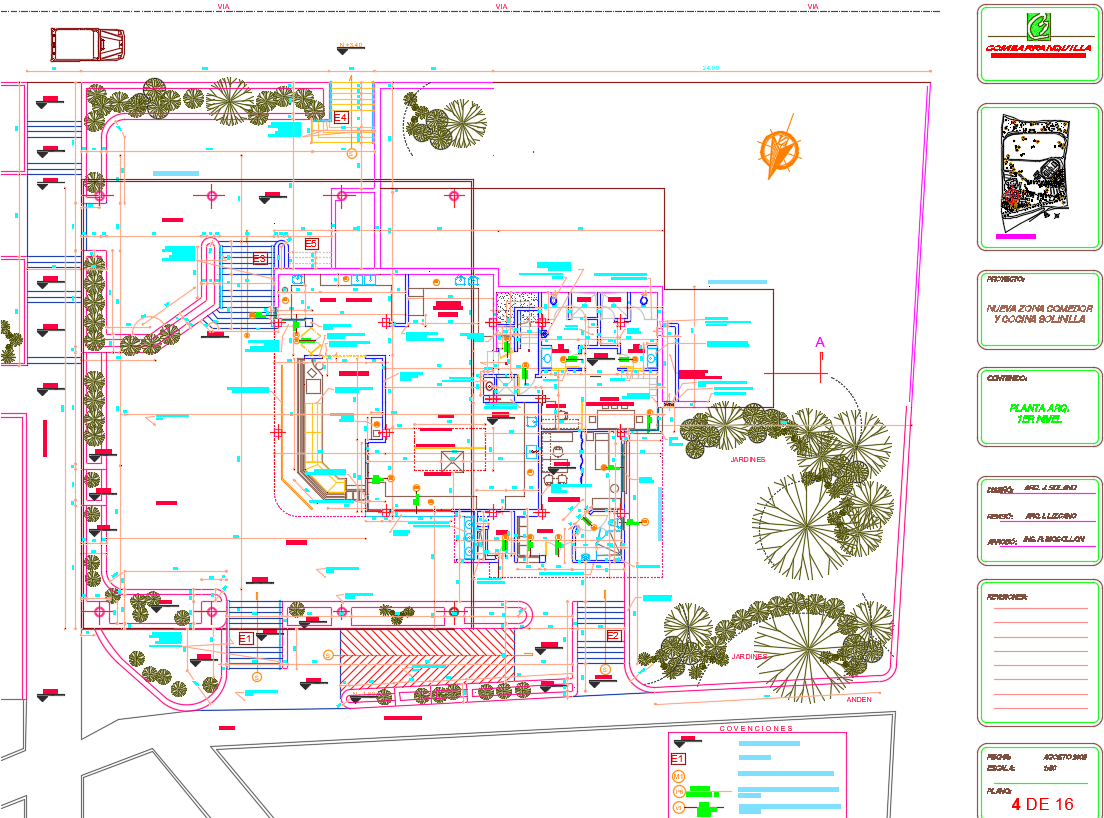Tourist restaurant design DWG with layouts sections and elevations
Description
This tourist restaurant design project DWG provides a complete architectural layout featuring floor plans, dining area design, kitchen zoning, sections, and elevation details. The drawing includes a well-planned arrangement of indoor dining halls, open terrace seating, buffet counters, service corridors, staff rooms, and circulation pathways that support smooth movement for guests and restaurant staff. The layout also highlights vehicle parking spaces, drop-off areas, landscaped surroundings, and site boundary markings that enhance external planning. Every plan shows accurate wall alignment, door window placements, staircase positions, ventilation points, and structural grid lines, helping designers understand the functional organization of the entire restaurant space.
The file also contains detailed architectural sections and elevations, illustrating height levels, slab lines, roof forms, exterior façade treatment, glazing elements, and shading extensions. These drawings provide a clear view of material layering, level differences, and the overall building character. The combination of plans, sections, and elevations makes this AutoCAD DWG file highly valuable for architects, civil engineers, interior designers, and builders working on hospitality projects. It serves as a practical reference for understanding space utilization, service flow, and customer movement, ensuring efficient planning for a complete tourist restaurant design.

Uploaded by:
Jafania
Waxy
