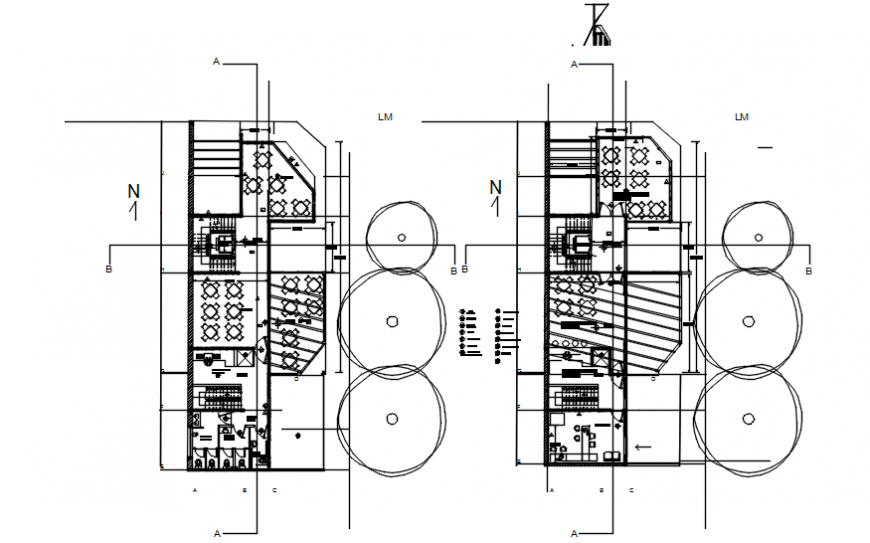Two floor plan of hotel in AutoCAD file
Description
Two floor plan of hotel in AutoCAD file plan include detail of area distribution with circulation of area and room and dining area door position and washing area sectional view of wall thickness and axis with important detail.

Uploaded by:
Eiz
Luna
