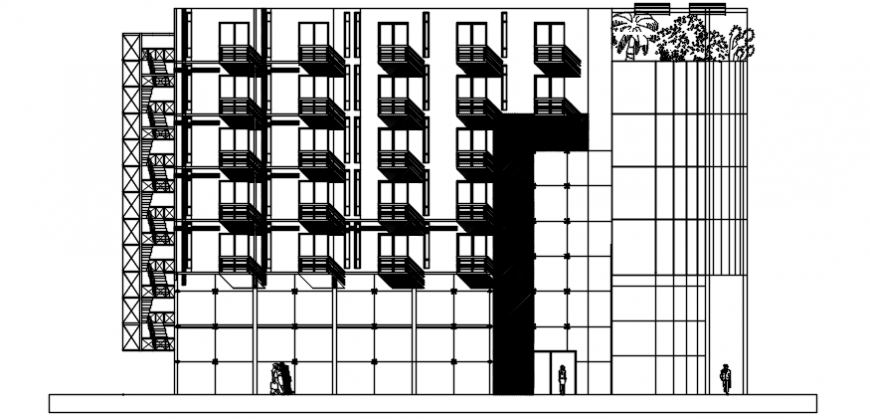Autocad drawing of hotel facade elevation
Description
Autocad drawing of hotel facade elevation with all the required details including balcony projections, surrounding landscape areas with plantations, service staircase detail, etc.
Uploaded by:
Eiz
Luna

