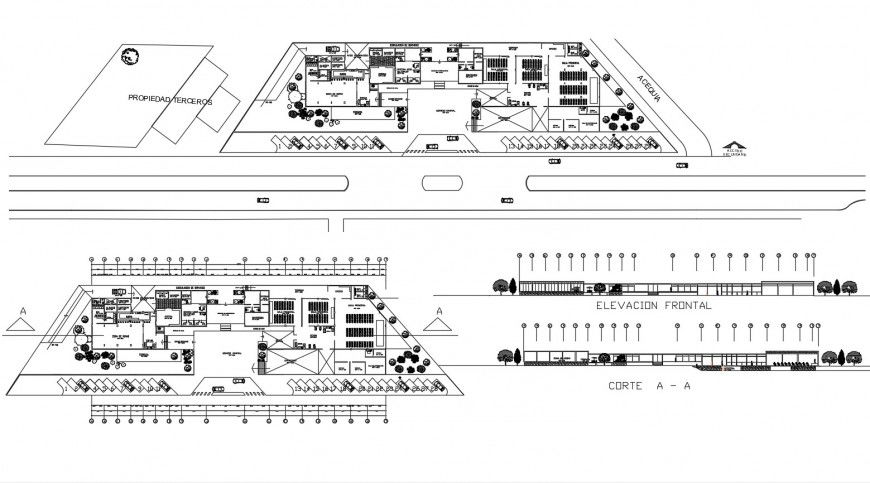Plan and elevation of hotel in auto cad file
Description
Plan and elevation of hotel in auto cad file plan include detail of area distribution wall entry way parking area reception mesh area office washing area customer room and elevation with floor and floor level with necessary dimension.

Uploaded by:
Eiz
Luna

