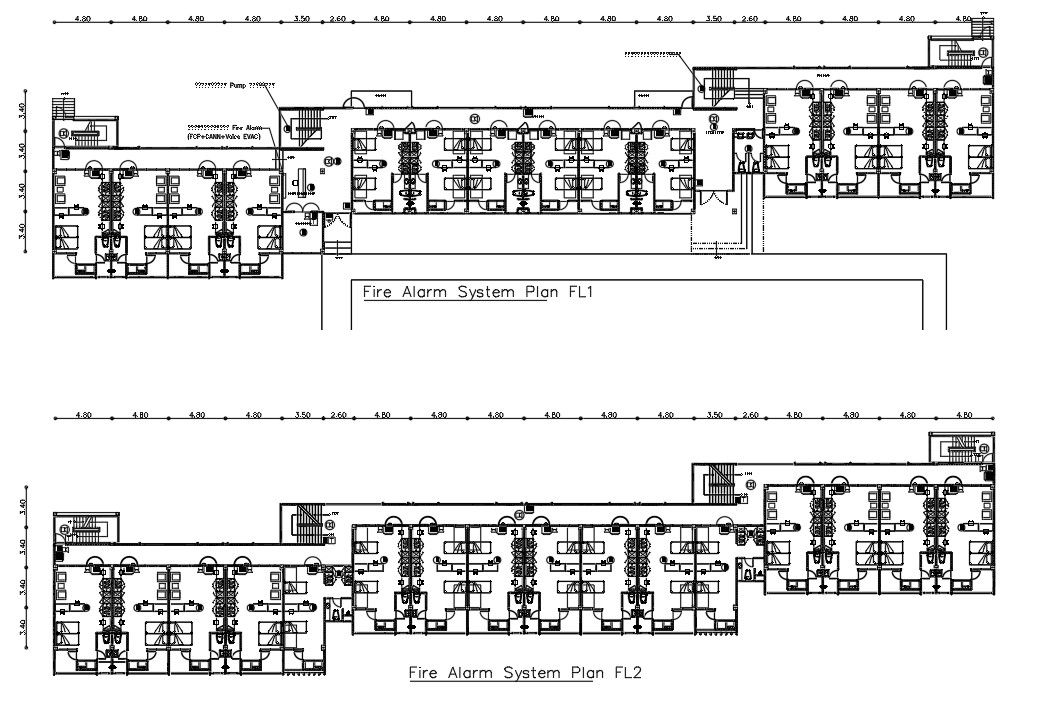Hotel Bedroom Fire Alarm System Plan CAD Drawing DWG File
Description
The hotel project bedrooms floor plan with electrical layout CAD drawing which consist fire alarm system induct design that shows the electric wire connecting to the CDU is to use FMC Raintight not longer than 1.5 meters . download electrical fire alarm system installation detail DWG file.
Uploaded by:
