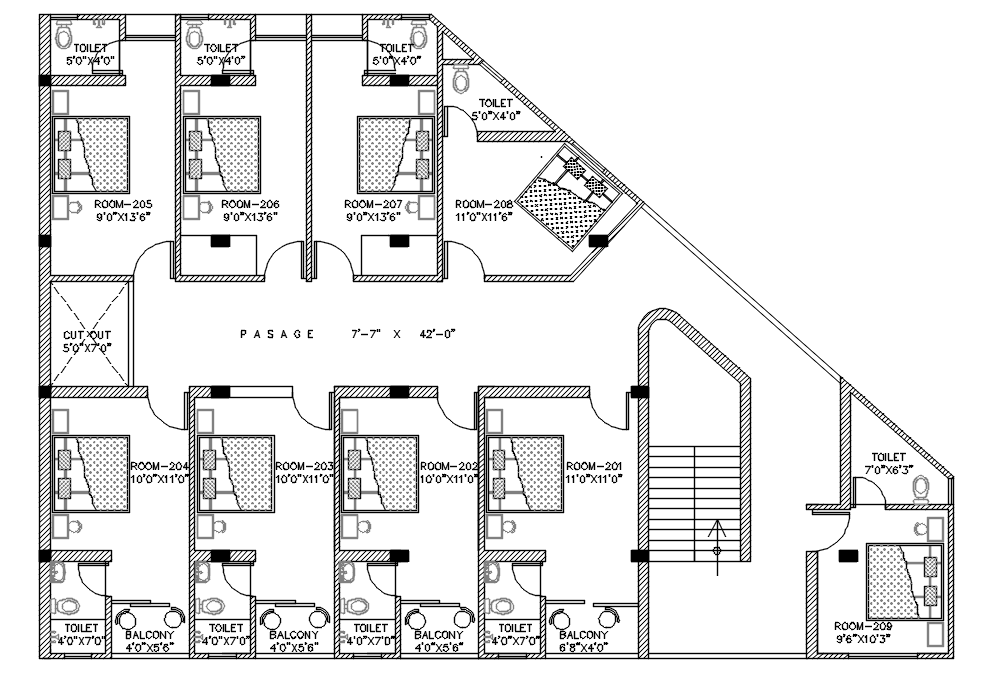Guest House Layout Plan Autocad Drawing
Description
The hotel's floors are thoughtfully organized to house a variety of guest rooms and suites. Each room is a haven of comfort and modern furnirure design with measurement detail Free DWG file
File Type:
Autocad
File Size:
260 KB
Category::
Architecture
Sub Category::
Hotels and Restaurants
type:
Free

Uploaded by:
Enrique
Abainza
