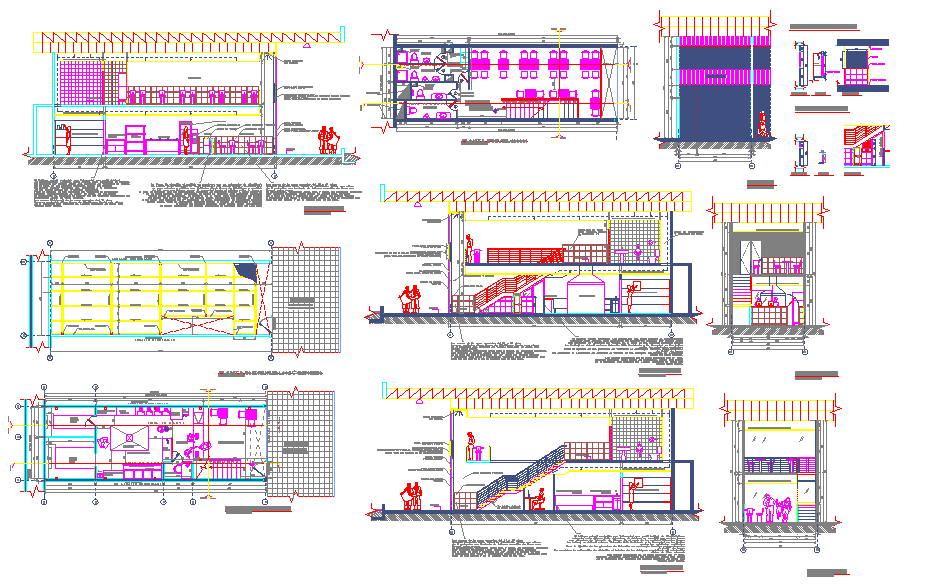Simple Restaurant Design with Interior Layout and Sectional Details
Description
This Simple Restaurant Design DWG presents a well-organized layout supported by detailed sectional drawings and interior arrangements suitable for small to medium-sized dining establishments. The plans illustrate the complete functional setup of the restaurant, including the dining hall, service counters, kitchen layout, preparation areas, and access points. Each section clearly shows how the space is divided horizontally and vertically, offering insight into ceiling heights, structural framing, staircases, and service connections. The design ensures smooth circulation for both staff and customers, with clearly marked pathways and logically arranged seating to enhance overall dining comfort.
Additionally, the drawing includes multiple sectional views that reveal wall construction layers, furniture placement, ventilation strategies, and back-of-house organization. These details make the design particularly valuable for architects, interior designers, and restaurant planners seeking a practical reference for efficient hospitality layouts. The incorporation of open dining areas, compact kitchen zoning, and service corridors reflects modern restaurant planning standards focused on workflow optimization and customer experience. This DWG serves as an excellent guide for new restaurant builds, remodeling projects, or conceptual proposals, providing all the necessary technical information to understand structure, interior detailing, and spatial planning in a functional dining environment.

Uploaded by:
john
kelly
