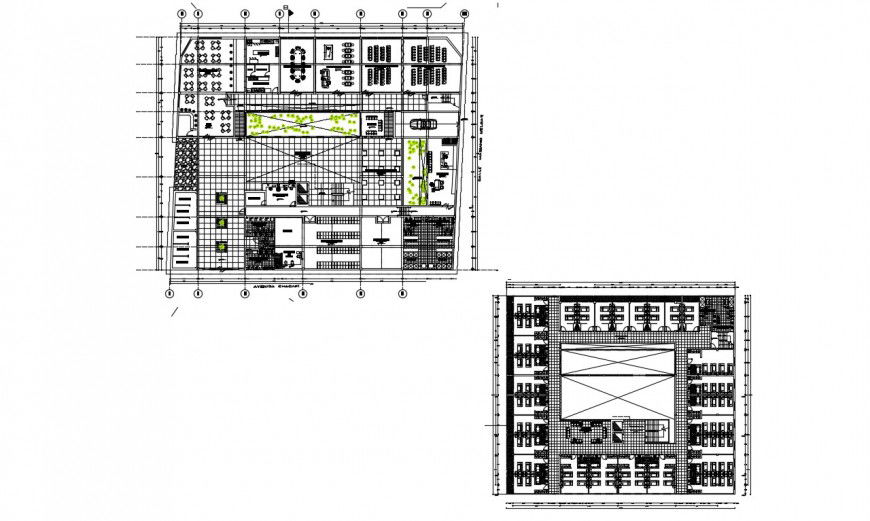2d cad drawing of hotel room autocad file
Description
2d cad drawing of hotel room autocad file detailed with room elevation with car parking ekevation and dining area elevation with all connected room and reception area and waiting lobby and section plan shown with table elevation.
Uploaded by:
Eiz
Luna

