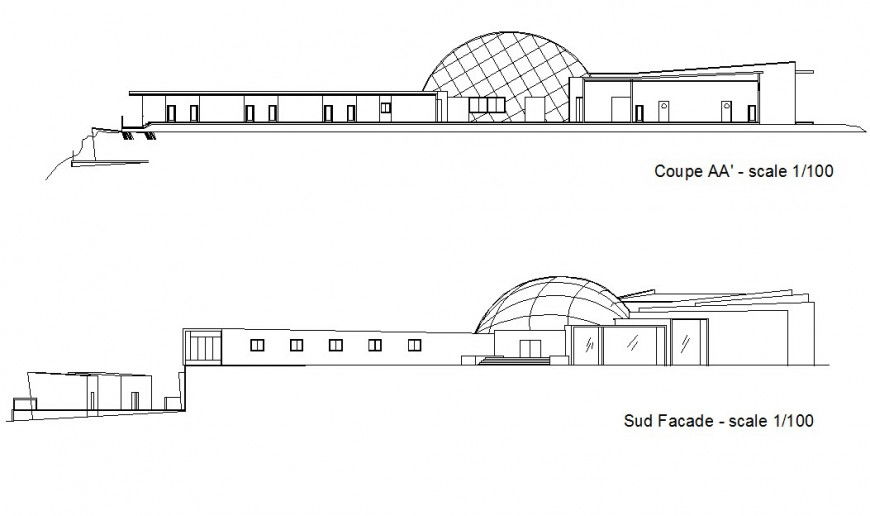Drawing of hotel design section 2d details AutoCAD file
Description
Drawing of hotel design section 2d details AutoCAD file which includes staircase, entrance, door, window, dome, slab and also includes elevation of the building.
Uploaded by:
Eiz
Luna
