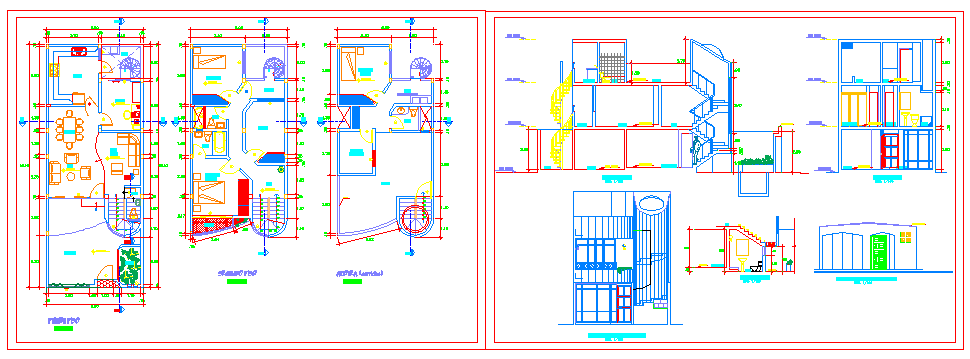Hotel layout
Description
This is a Hotel layout of first floor layout with furniture layout and front elevation drawing and stair elevation shown in layout.

Uploaded by:
Umar
Mehmood
