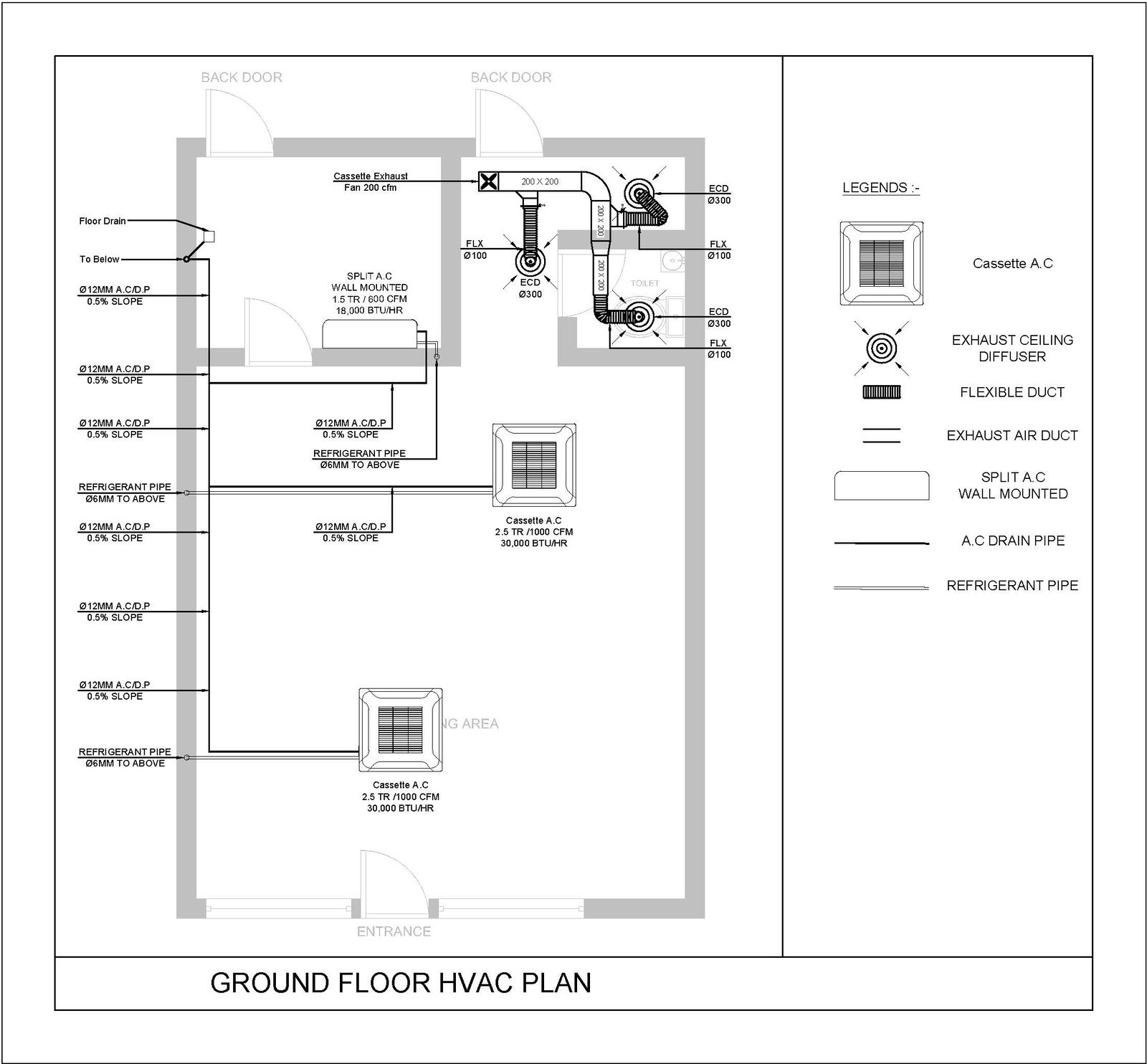Coffee Shop Hvac Plan
Description
Coffee Shop Hvac Plan for DWG File Working on ground floor plan include and ceiling diffuser and Ventilation layout, Ref pipe from table and chair,toilet in plan Supply legends it Floor plan for download in DWG File
File Type:
Autocad
File Size:
651 KB
Category::
Architecture
Sub Category::
Hotels and Restaurants
type:
Free

Uploaded by:
Syed Adil
Ahmed
