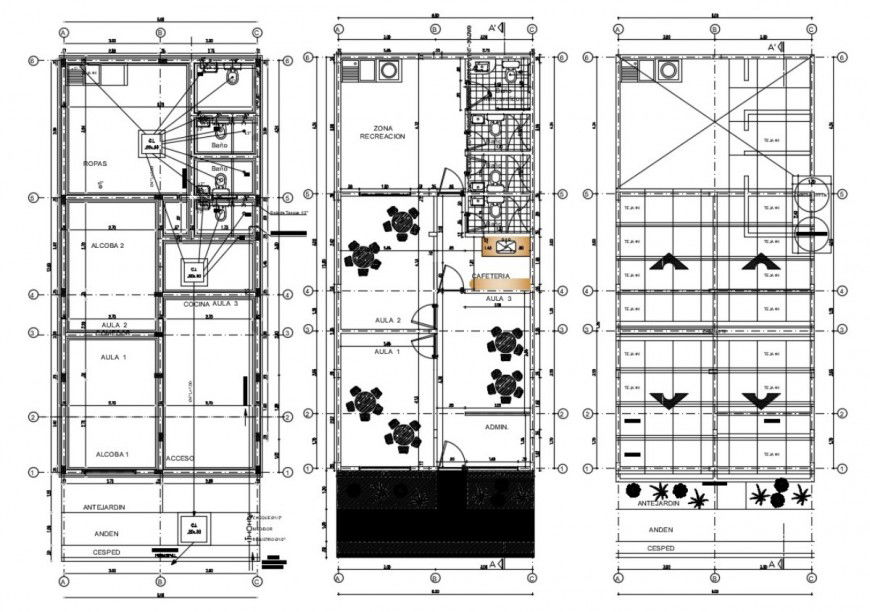restaurant floor detail autocad file
Description
2d Architecture restaurant floor detail cad file includes indicated in the foundation plant, furniture floor detail and structure detailing, download free cad file and use for cad presentation of restaurent project.
Uploaded by:
Eiz
Luna

