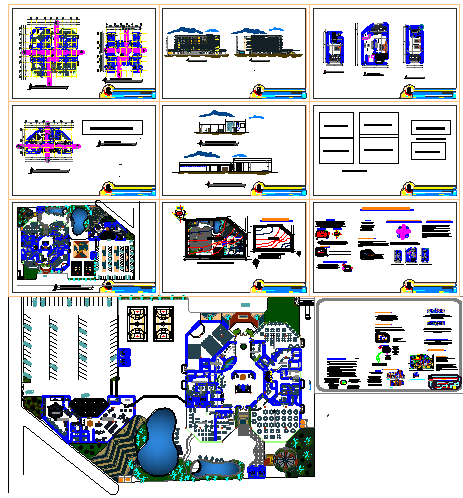5 Star Hotel design project
Description
Here the 5 Star Hotel design project with mentioned all needed area like Swimming pool, restaurant, GYM etc all type detail mentioned in this layout with landscaping design in this cad file.

Uploaded by:
Fernando
Zapata
