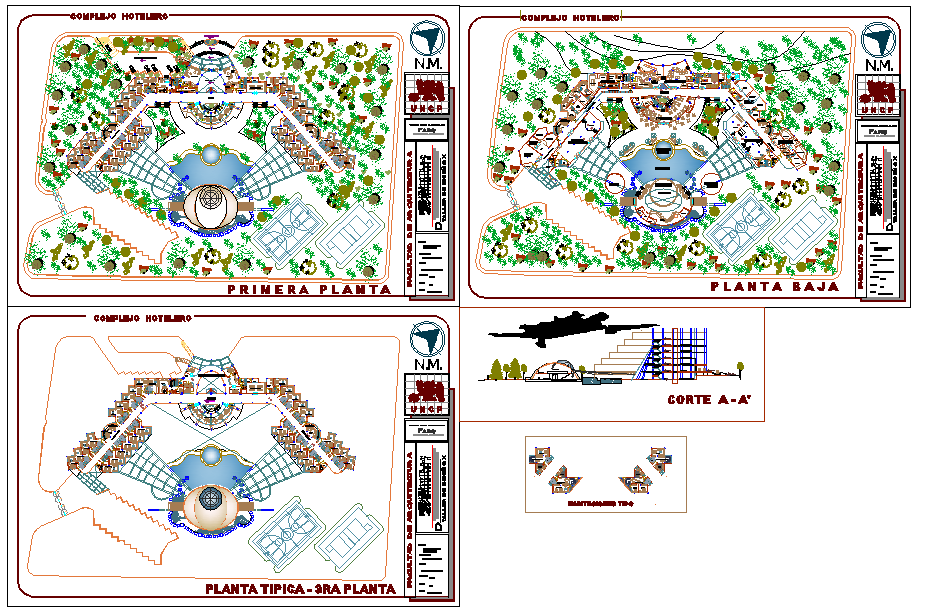Hotel design detail DWG with floor levels landscape and sectional plan
Description
This AutoCAD DWG presents a comprehensive hotel design detail featuring ground floor, first floor, and typical third floor layouts, each arranged around a central landscaped axis. The drawing shows a clear spatial organization including halls, restaurant areas, circulation corridors, guest room wings, and outdoor garden zones. The radial planning layout highlights pathways leading from the central lobby toward symmetrical room blocks on both sides. Each sheet displays trees, pathways, water features, and exterior zones with detailed placement that helps visualize the overall site design and environmental integration.
The file also includes a sectional drawing labeled Corte A A illustrating height levels, stair structure, roof alignment, and vertical connections between floors. The distribution detail diagram provides additional clarity on room grouping and structural positioning. Measurements across the grid, footprints of the built mass, and proportional distribution help architects, engineers, and designers understand the complete planning of the hotel. This DWG is suitable for studying multi-level hotel design, front-of-house and back-of-house zoning, and landscape coordination within a hospitality complex.

Uploaded by:
Neha
mishra
