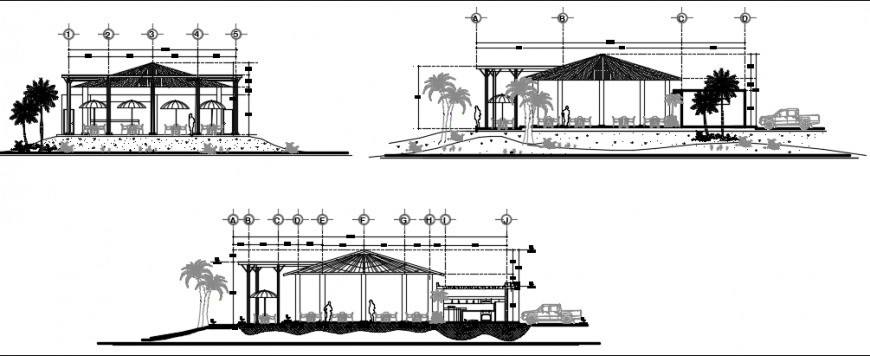Bar architcetural elevation
Description
Bar architcetural elevation, levationplan of a hotel dwg file, here there is layout plan of bar containing all details, furniture , landscape, space, luxurious bar design in auto cad format
Uploaded by:
Eiz
Luna
