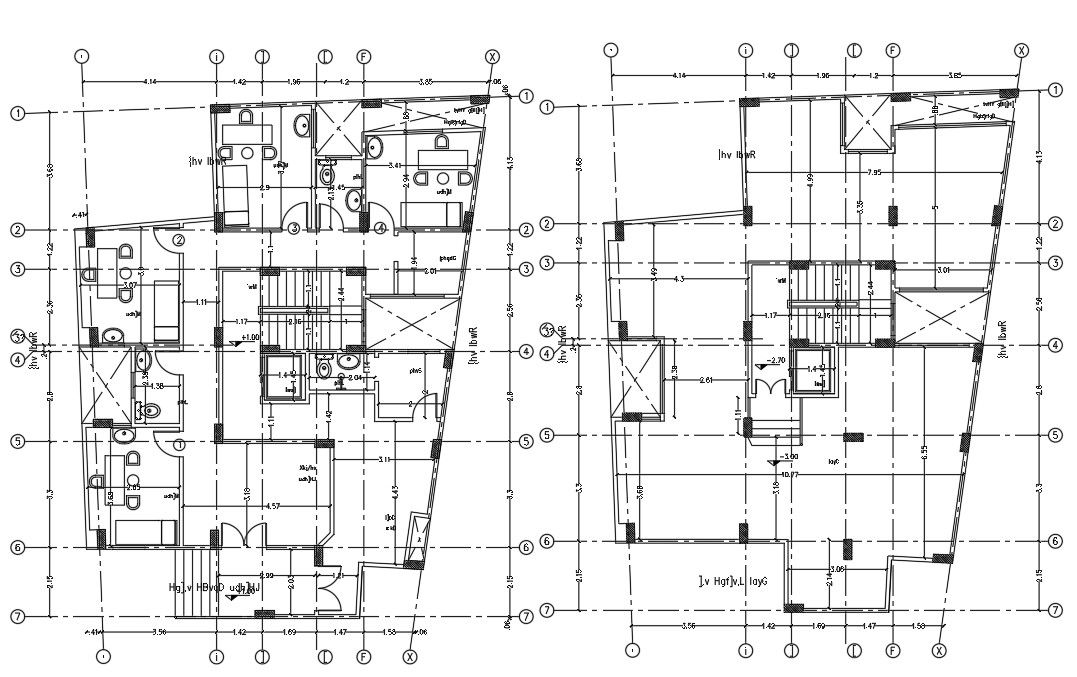Autocad 2D DWG drawing file has the Resort layout. Download the DWG Autocad file.
Description
Autocad 2D DWG drawing file has the Resort layout. In this drawing at second floor there are 4 single bed rooms with attached toilets. Furniture were provided at the rooms and hall. Marking were done for beam line. Footing marking also given. Stair case were provided. Thanks for downloading the autocad 2D DWG drawing file and other CAD program from the our cadbull website.
Uploaded by:

