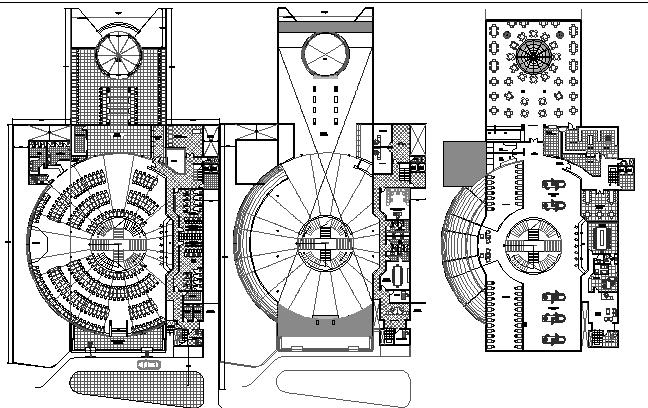bingo building dwg file
Description
bingo building dwg file, complete architectural detail of the building , the top view of the building is in circular form, with the stage in the center and seating around the in circular direction, and even others in straight direction
Uploaded by:
Priyanka
Patel

