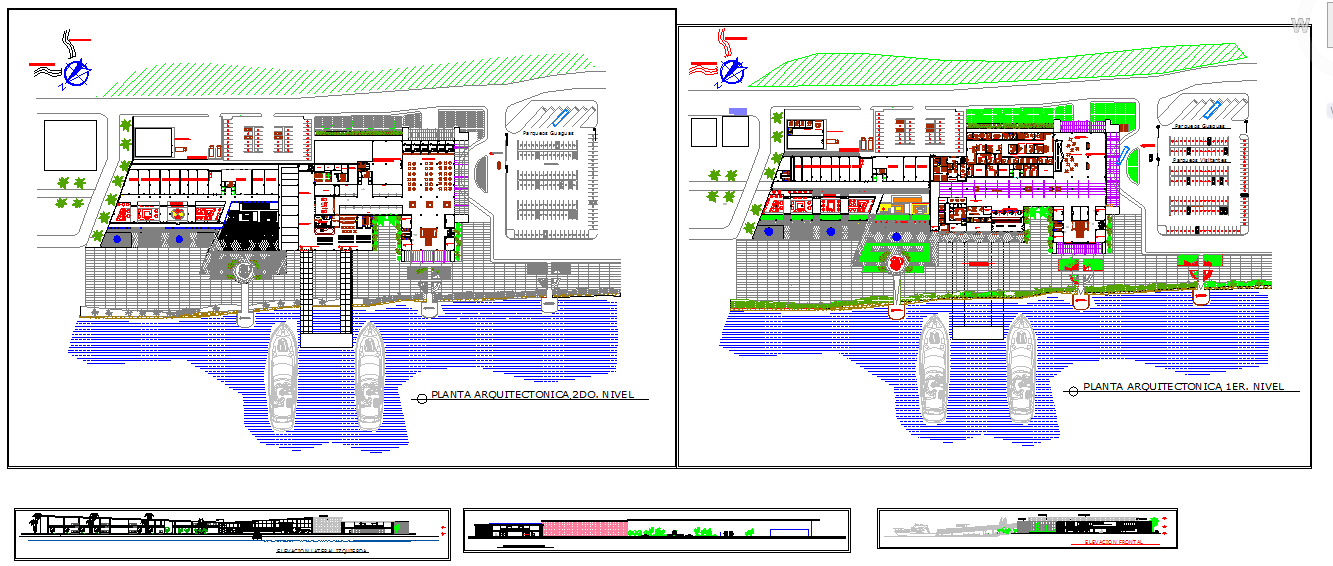
Site plan, ground floor plan, first floor plan, typical second & third floor plan, cellar floor plan, with well bed rooms, dining restaurant, parking area, lush green lawns, spacious banquet halls and state of the art conference hall of 3 star hotel drawing.