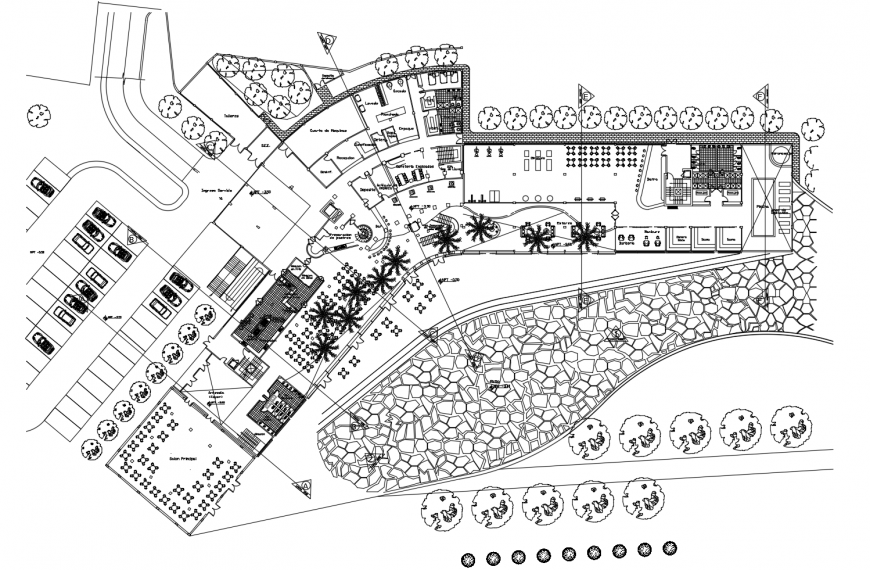Architectural plan of hotel in auto cad file
Description
Architectural plan of hotel in auto cad file plan include detail of main entrance elevator area and view of dining area and different customer room and washing area with necessary dimension in floor plan.
Uploaded by:
Eiz
Luna
