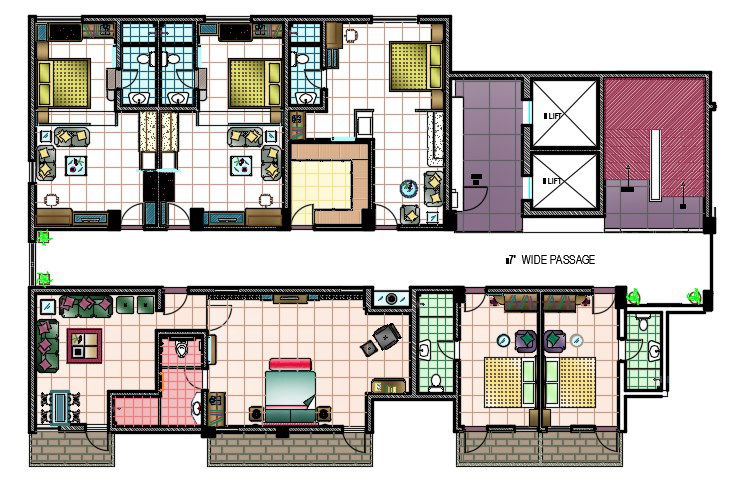Hotel Bedroom Floor Plan With Furniture Design DWG File
Description
AutoCAD drawing of hotel bedrooms floor plan with furniture design that shows double bedrooms, deluxe bedroom and small bedrooms with flooring design and 7 feet wide passage. also has staircase and 2 lift facility. download hotel bedrooms floor plan detail DWG file.
Uploaded by:
