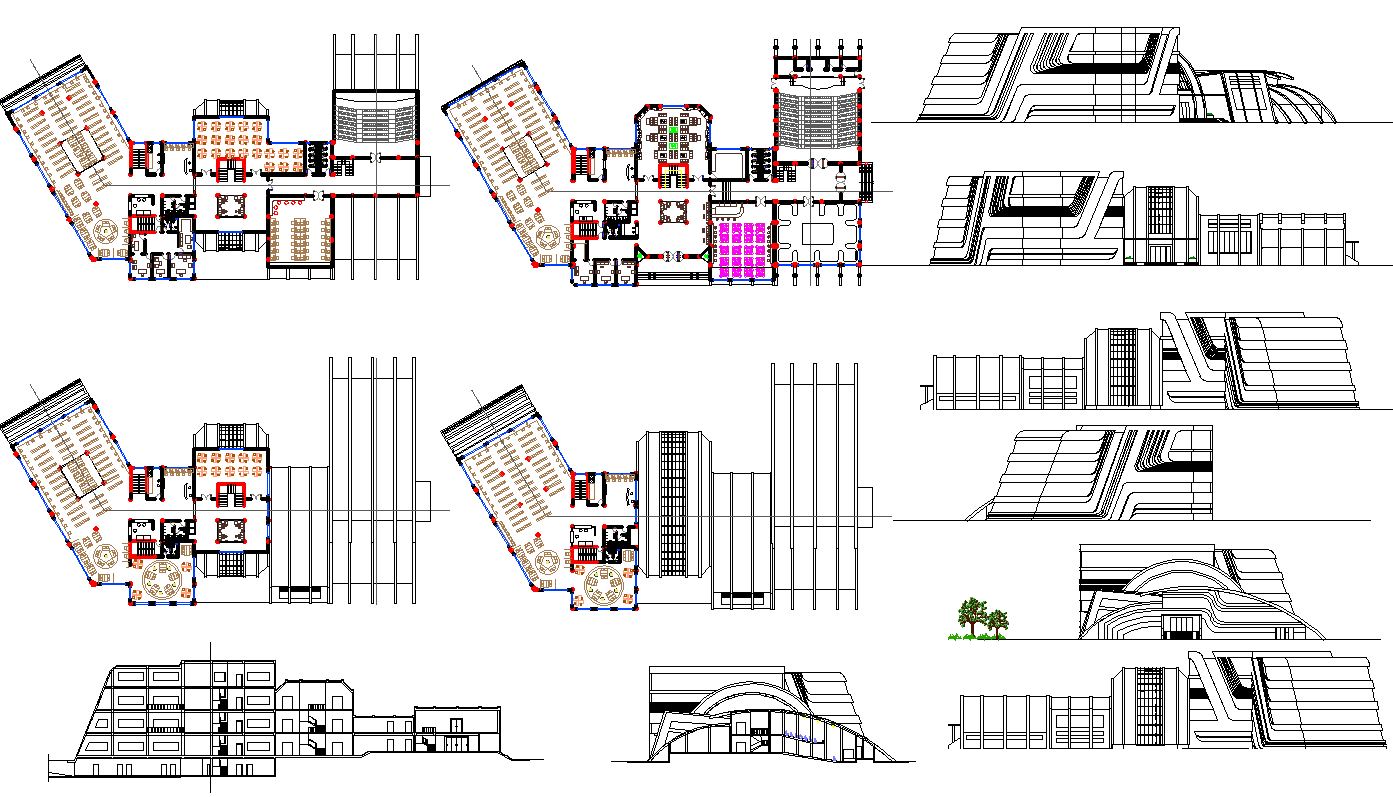Library layout plan and Elevation design dwg file
Description
Library layout plan and Elevation design dwg file.
the architecture layout plan of all floor level along with furniture detailing, and elevation design of the library project in cad file.
Uploaded by:

