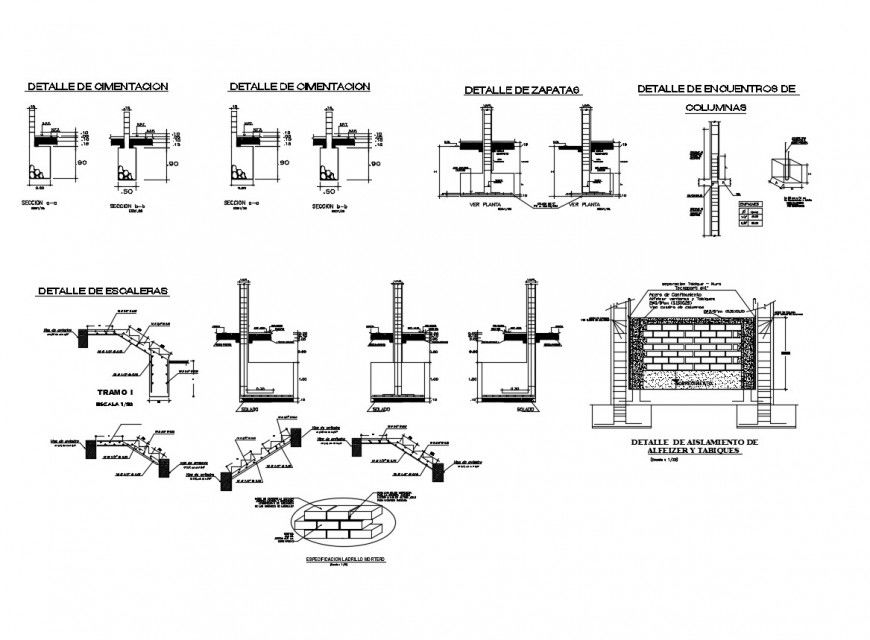DWG file of hotel 2d model design detail
Description
. DWG file of hotel 2d model design detail which includes foundation details, shoe details, details of column meeting, staircase details, great excentric details, etc details.
Uploaded by:
Eiz
Luna

