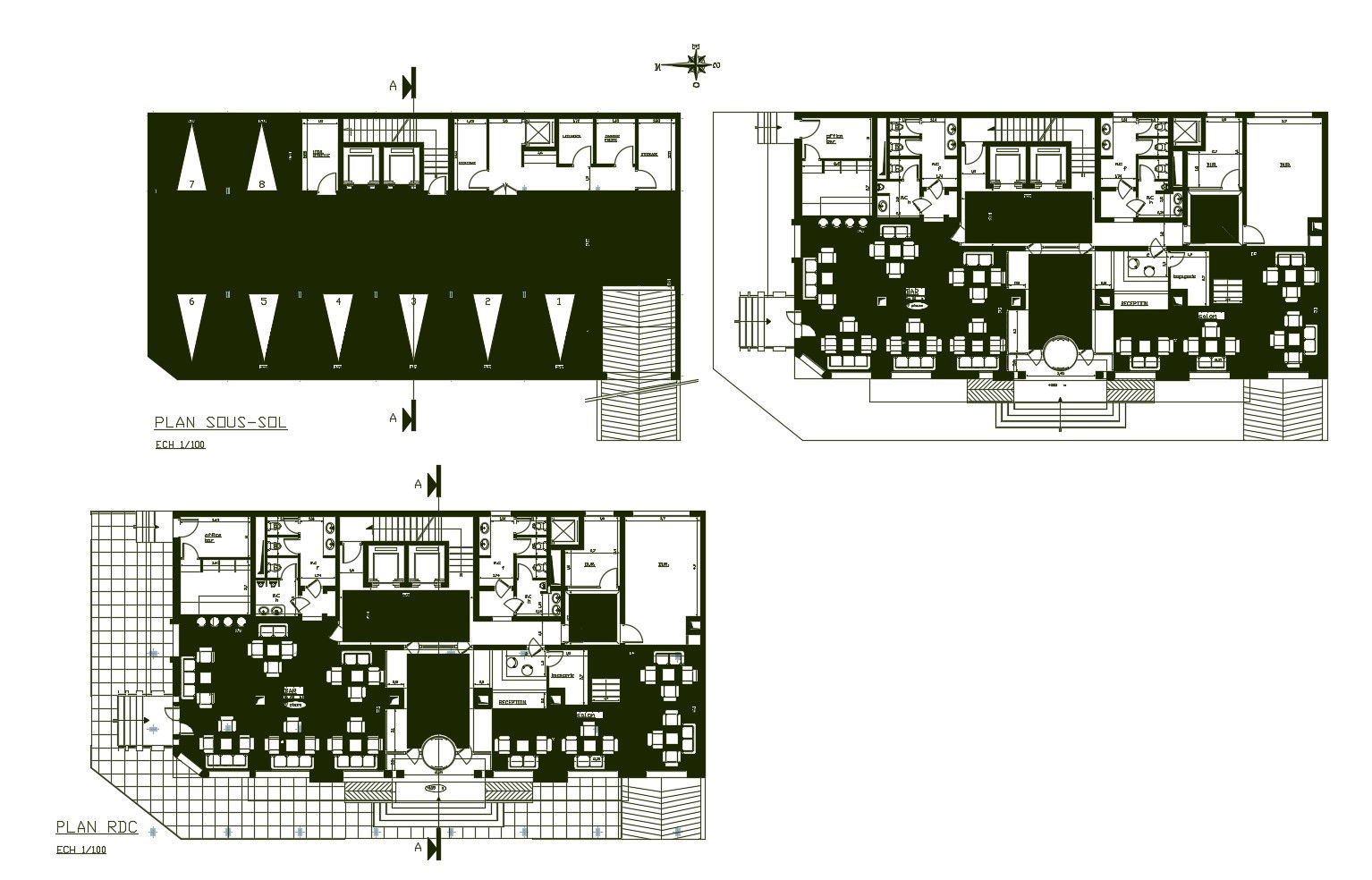Hotel plans with detail dimension in AutoCAD file
Description
Hotel plans with detail dimension in AutoCAD file which provides detail of hall, restaurant area, waiting for hall, passage, bar area, rooms, washroom and toilet, etc it also includes detail of furniture.

Uploaded by:
Eiz
Luna

