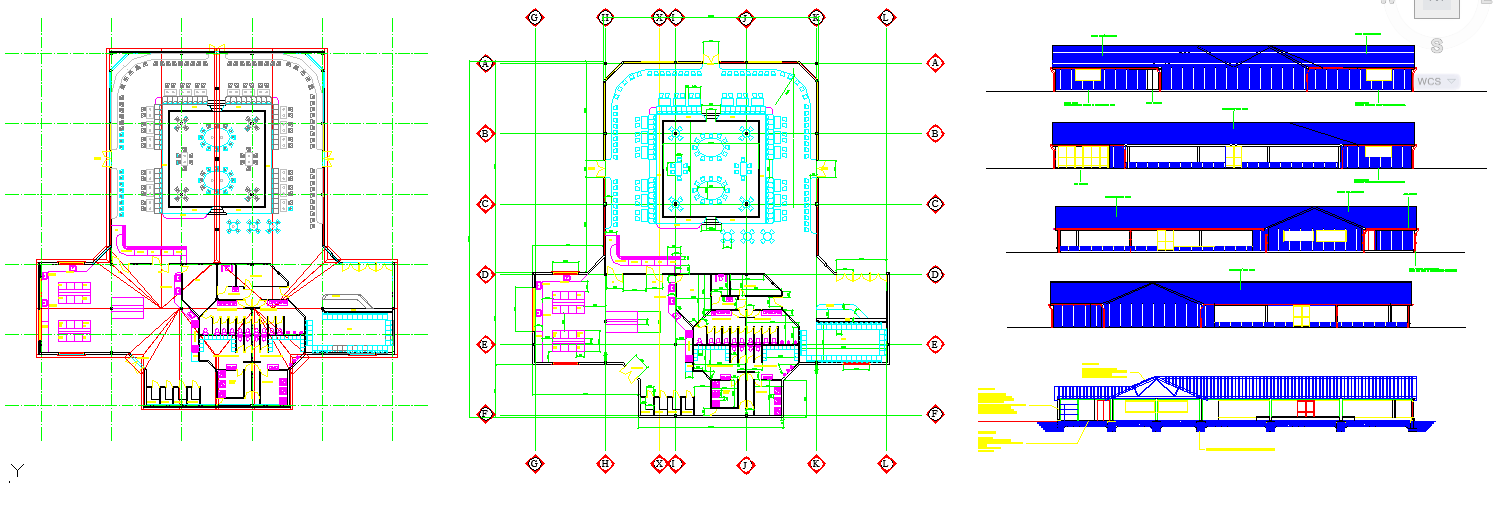Modern Restaurant Plan Design DWG File with Seating and Elevation View
Description
This modern restaurant plan DWG file presents a complete architectural layout with detailed floor arrangements, service areas, and elevation drawings. The plan features a well-organized dining hall with seating arrangements, kitchen zones, wash areas, and staff circulation paths. It also includes entry and exit points designed for smooth guest flow and accessibility. The structural grid layout enhances accuracy in construction, while the elevation and sectional views highlight the design’s modern aesthetic with balanced proportions and roof detailing.
This DWG file serves as an excellent reference for architects, civil engineers, and interior designers specializing in hospitality projects. The layout demonstrates practical spatial planning for restaurants, integrating functionality with visual appeal. It offers a perfect blend of modern design concepts and operational efficiency, ensuring a pleasant dining experience for customers. The file can be easily customized in AutoCAD for different restaurant sizes and site conditions, making it a valuable tool for professionals creating stylish and efficient restaurant designs.

Uploaded by:
Jafania
Waxy

