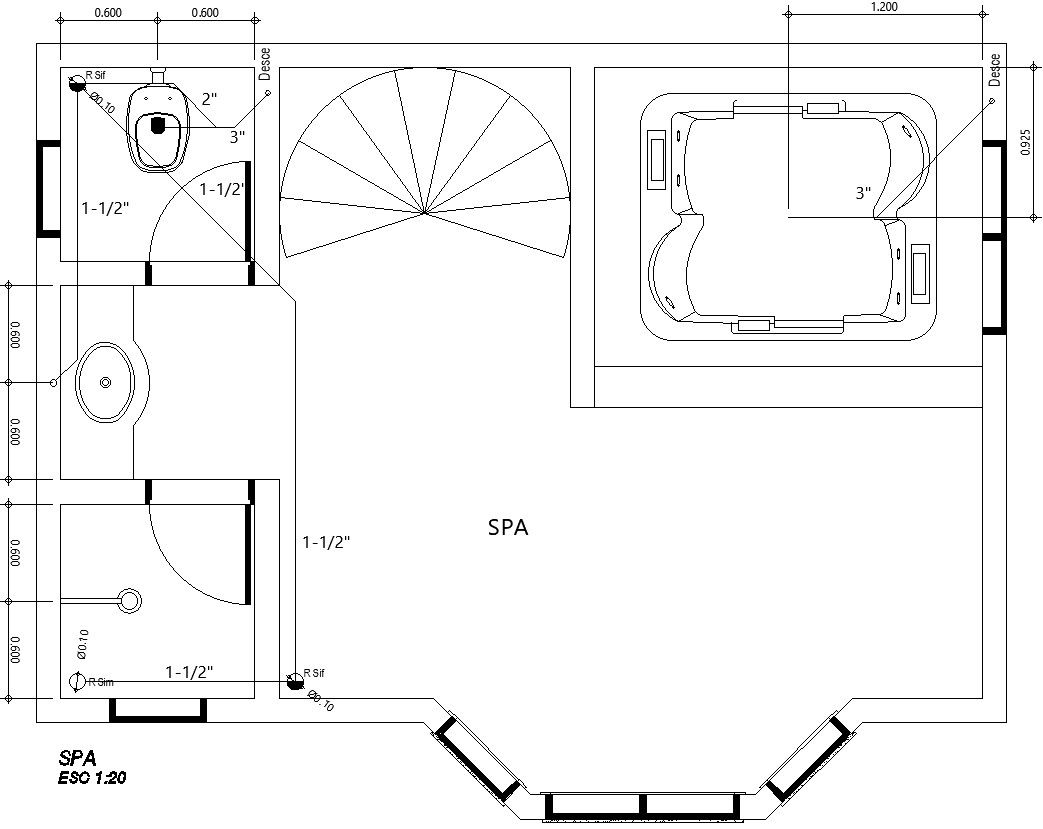Luxury bathroom of hotel layout AutoCAD file ,dwg drawing , cad file
Description
Luxury bathroom of hotel layout including glass partition bathroom space for shower , wash basin ,wc and sufficient space for spa room and small hot water pool for relaxation for more details of Luxury bathroom of hotel download of Luxury bathroom of hotel layout download AutoCAD file ,dwg drawing , cad file.
Uploaded by:
zalak
prajapati
