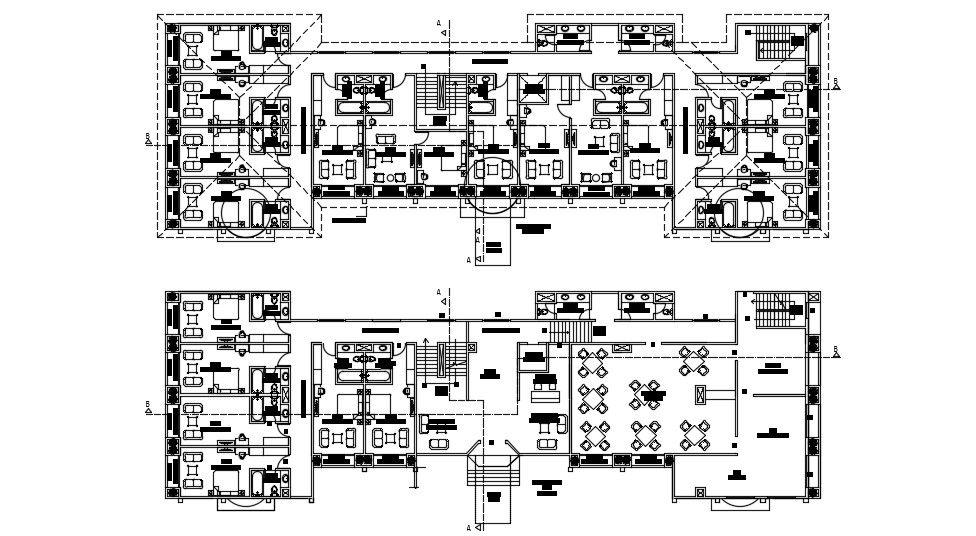Small Hotel Design With Furniture layout AutoCAD File Free
Description
Small Hotel Design With Furniture layout AutoCAD File Free; design of small hotel include a restaurant, admin area, service stair, and much more detail in it,
Uploaded by:
Rashmi
Solanki
