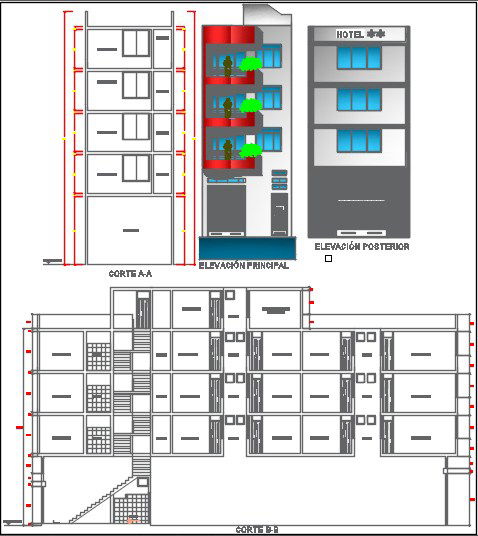Hotel project elevation dwg.
Description
Here the autocad file of hotel project.here thee cut elevation ,main elevation and posterior elevation are in show in this cad file.bedroom,aisle,reception,laundry,c.ironing and store room and staircase are show in this cad file.
Uploaded by:
zalak
prajapati
