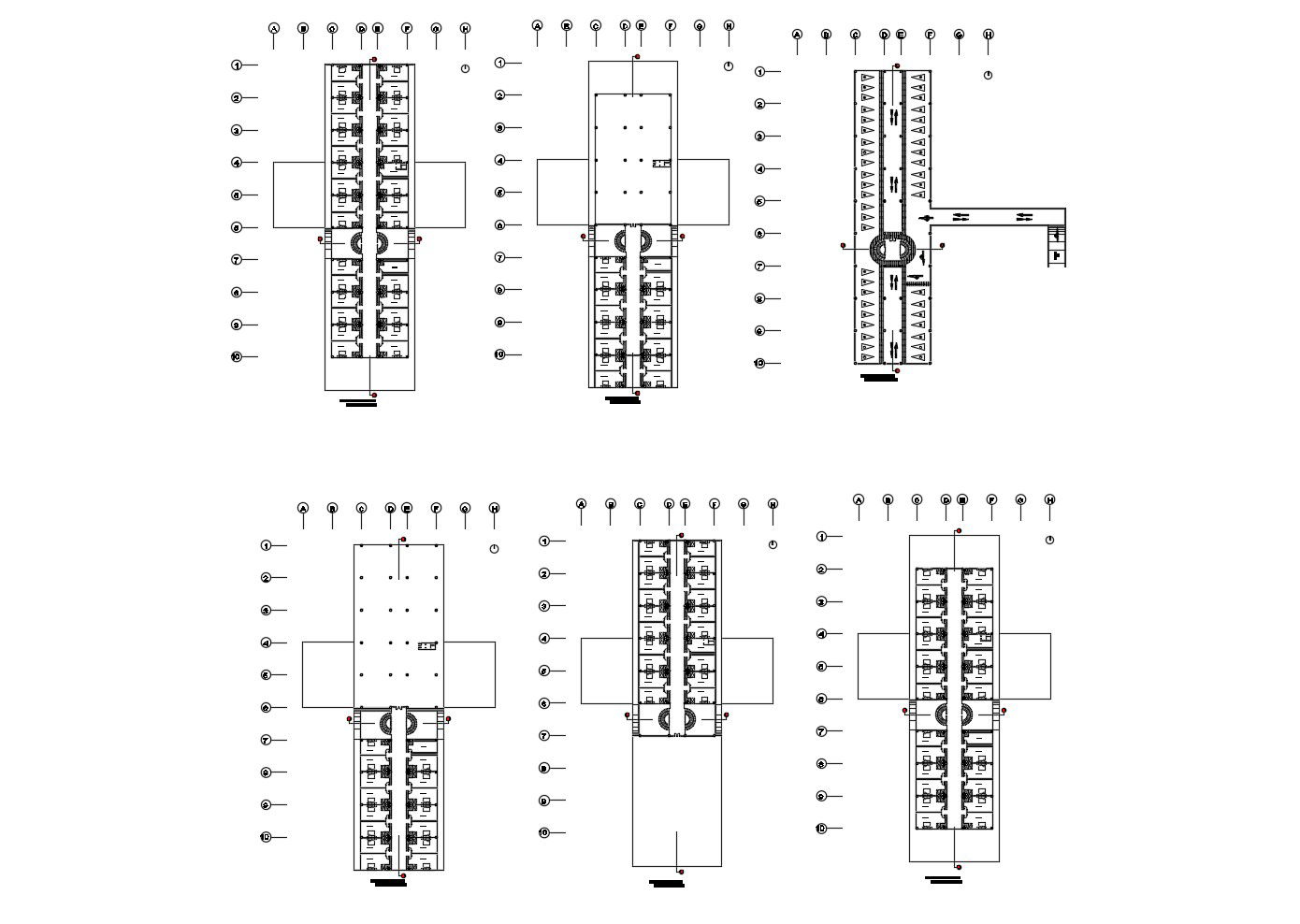Drawing of the hotel building in AutoCAD
Description
Drawing of the hotel building in AutoCAD which includes detail of different floor of the hotel building, detail of rooms, hall, lobby, washroom, toilet, etc it also gives detail of staircase.

Uploaded by:
Eiz
Luna

