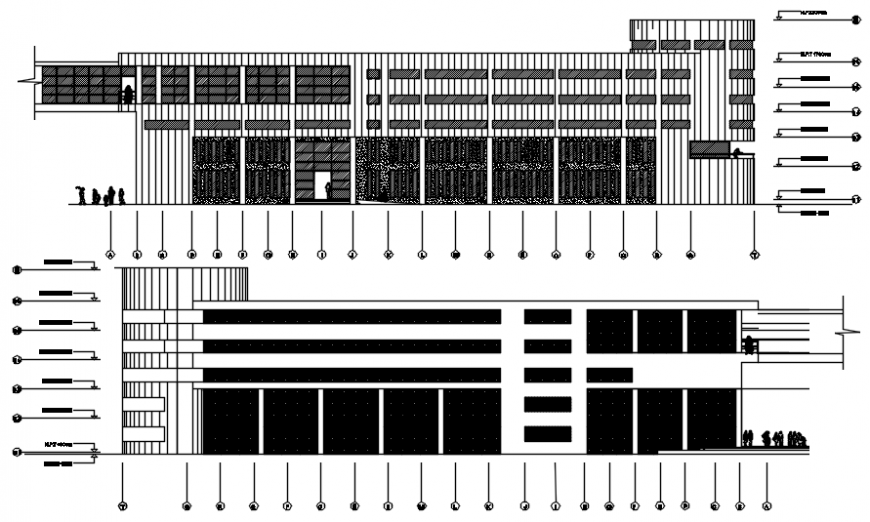East and west side elevation of hotel auto cad file
Description
East and west side elevation of hotel auto cad file include detail of floor and floor level mesh door of hotel area door balcony area step in main entrance different style person in hotel concrete view in designer wall.

Uploaded by:
Eiz
Luna

