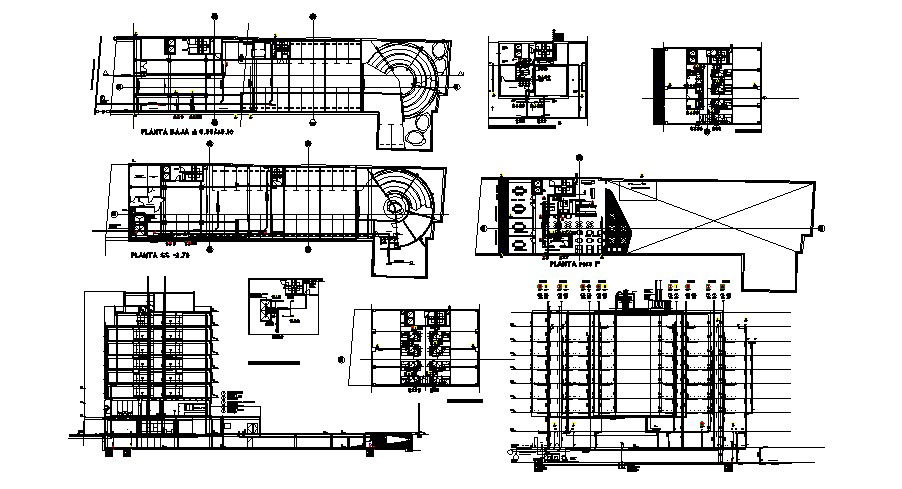Plan of the hotel with elevation in dwg file
Description
Plan of the hotel with elevation in dwg file which includes detail of side elevation, the floor level of the hotel building, different floor, detail dimension of the sanitary plan, cafe area, kitchen area, lawn area, etc..

Uploaded by:
Eiz
Luna

