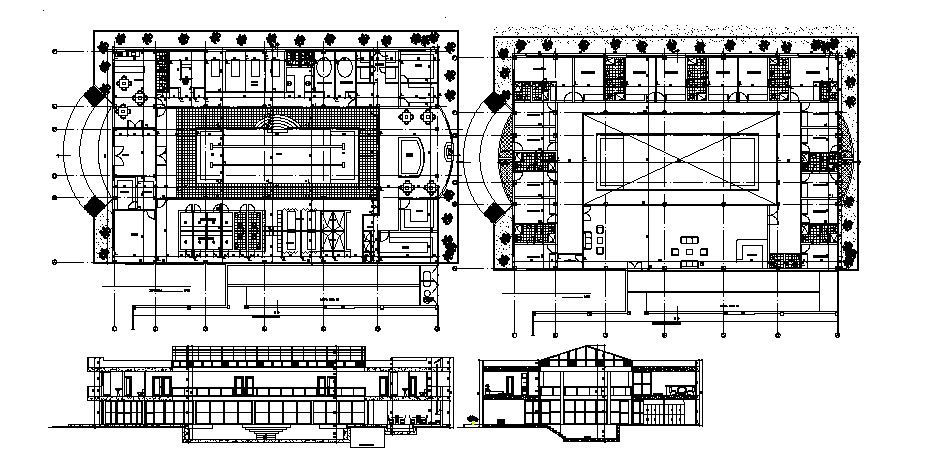Hotel building with details dimension in autocad
Description
Hotel building with details dimension in autocad which includes detail of cafe area, hall, waiting area, rooms, kitchen area, washroom, toilet, etc. it also gives detail of sections, floor level, etc.

Uploaded by:
Eiz
Luna

