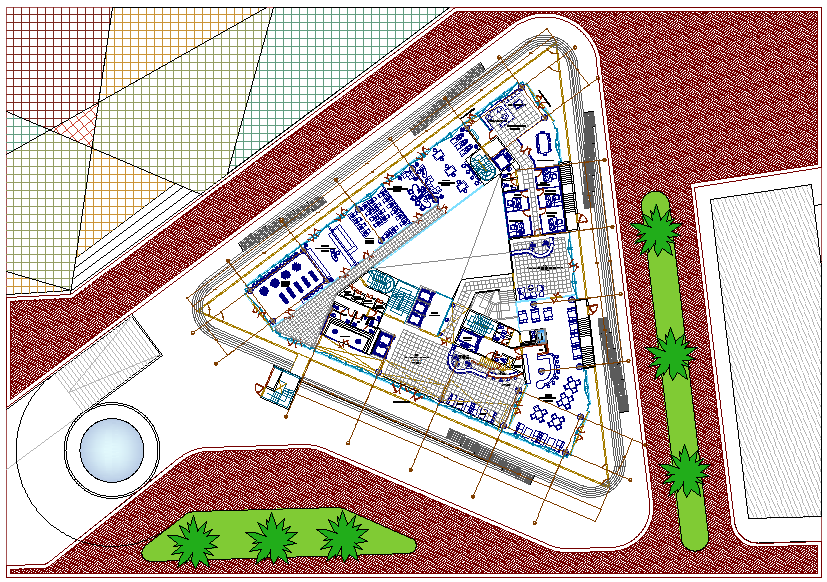Landscape view of hotel
Description
Landscape view of hotel dwg file with entry way,garden view,walking way,beauty shop,
internet shop,library,admin office,accounting office,internet room,washing area,hall,bar
,reception area,table view.

Uploaded by:
Liam
White
