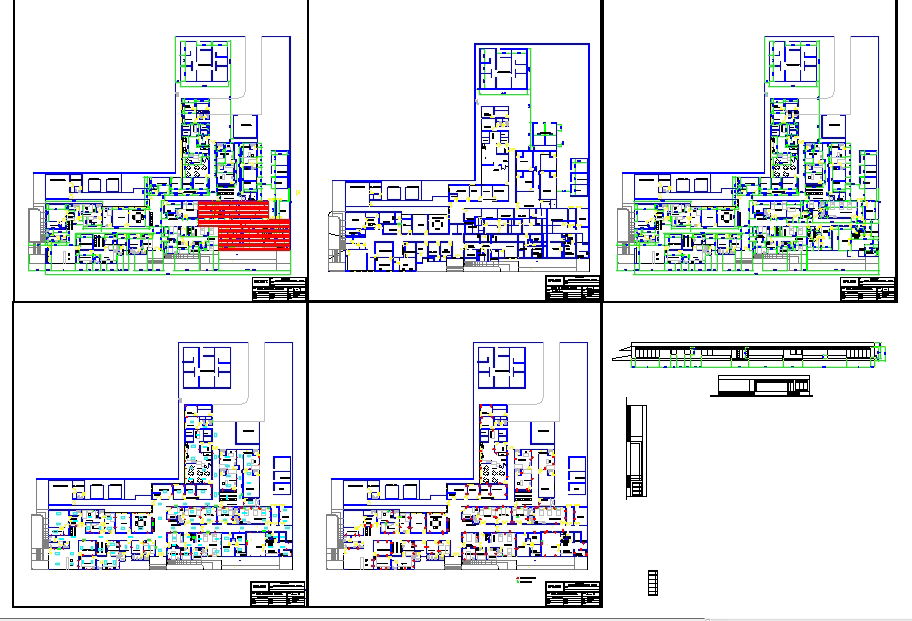Small Restaurant Detail File
Description
Restaurants may be classified or distinguished in many different ways. small Restaurant Detail File DWG, Small Restaurant Detail File Download file, Small Restaurant Detail File Design Plan

Uploaded by:
Neha
mishra

