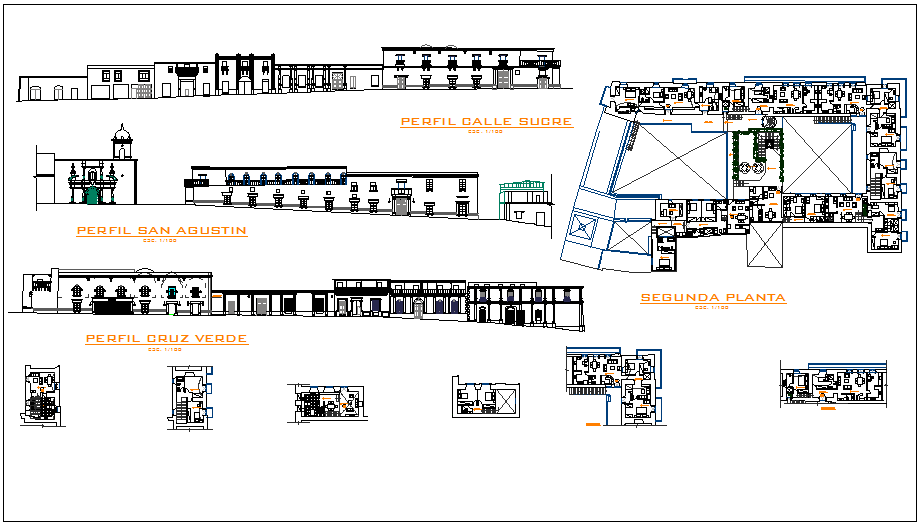Hotel building detail dwg file
Description
Hotel building detail dwg file, Hotel building detail plan and design plan layout view in detail, hotel building elevation and side elevation view in detail section view detail , hotel bed room and washing area
Uploaded by:
